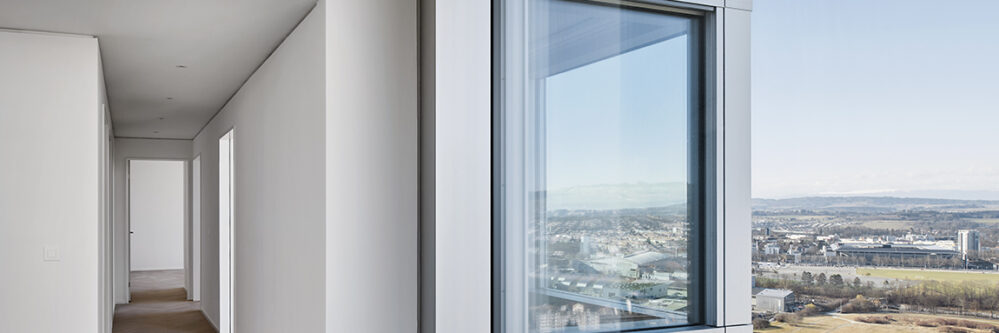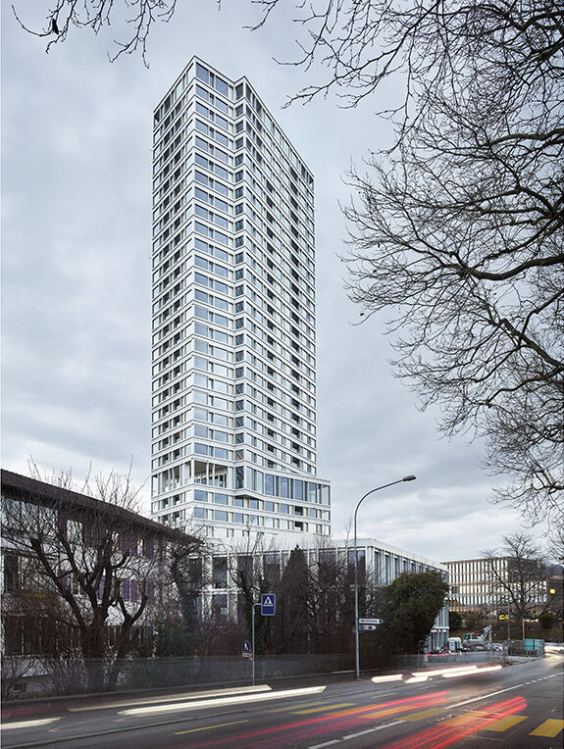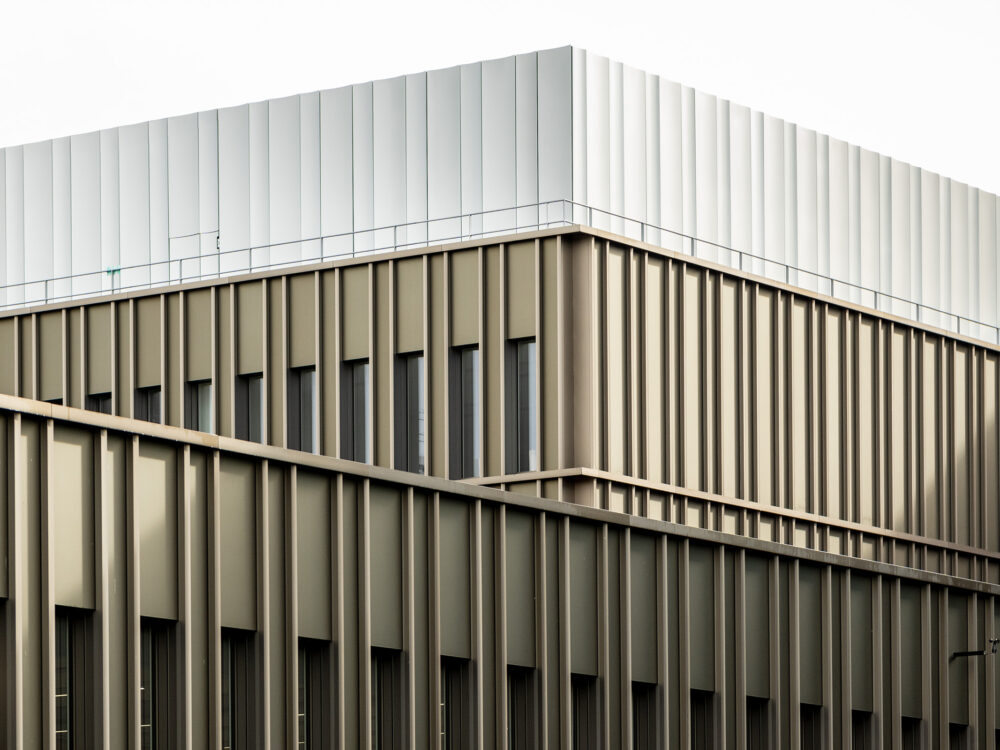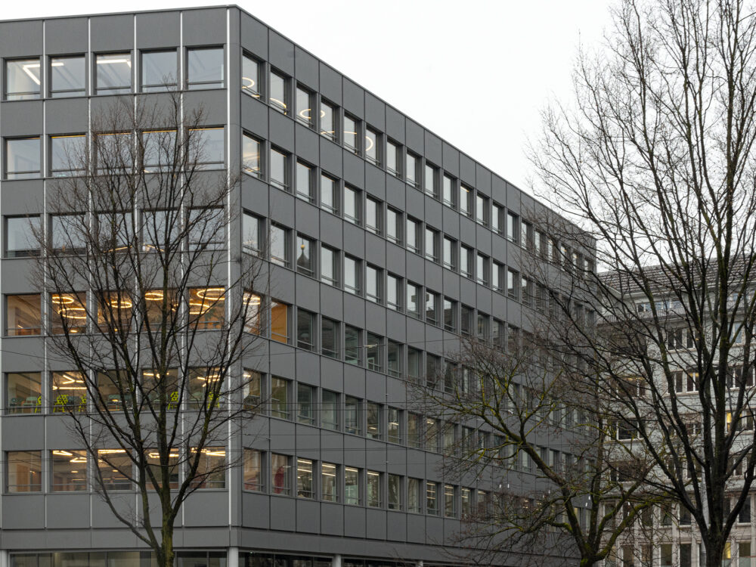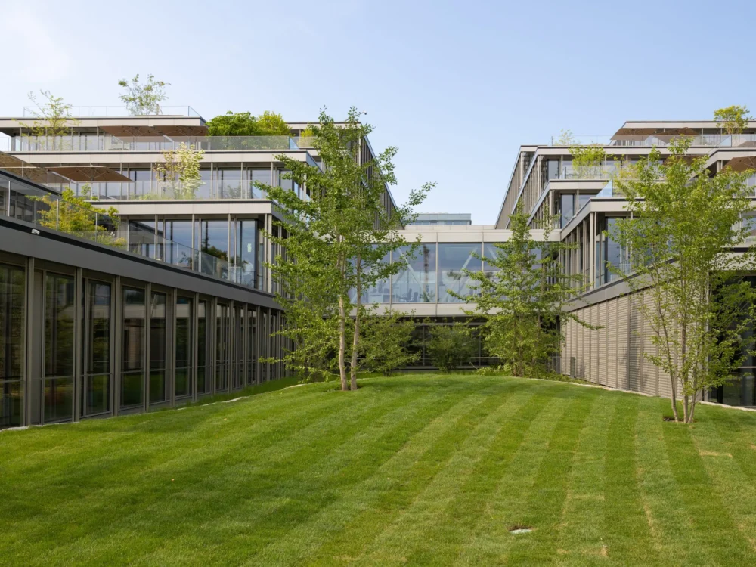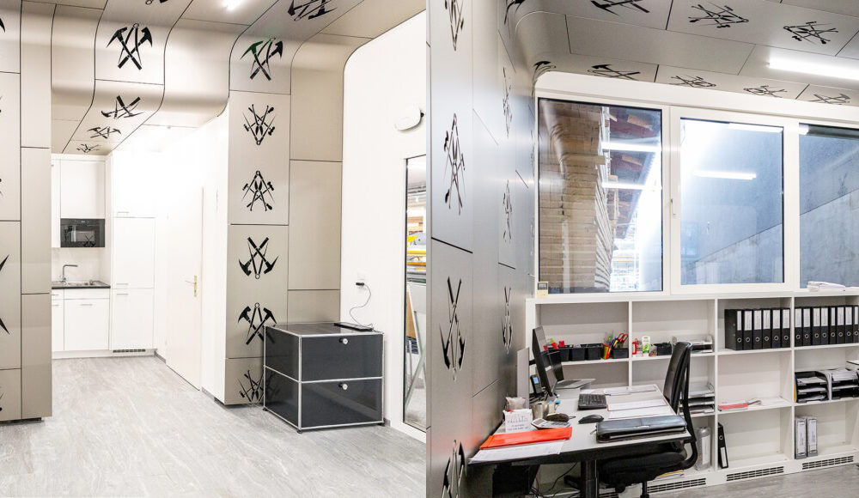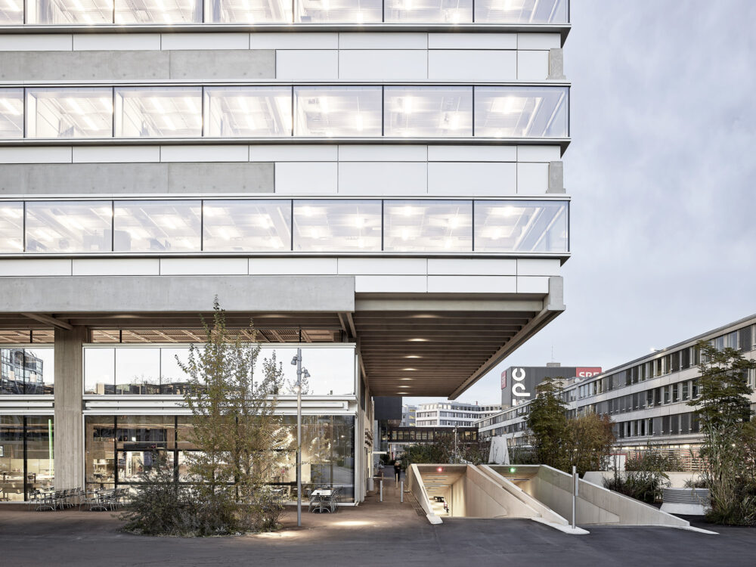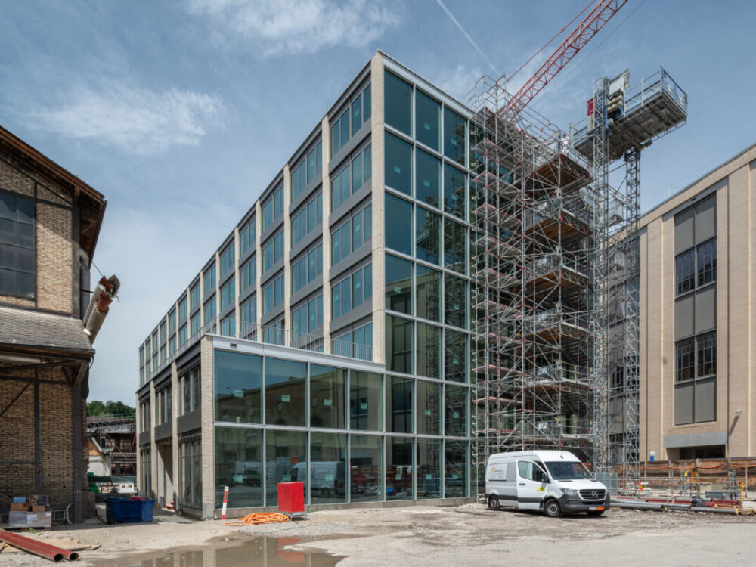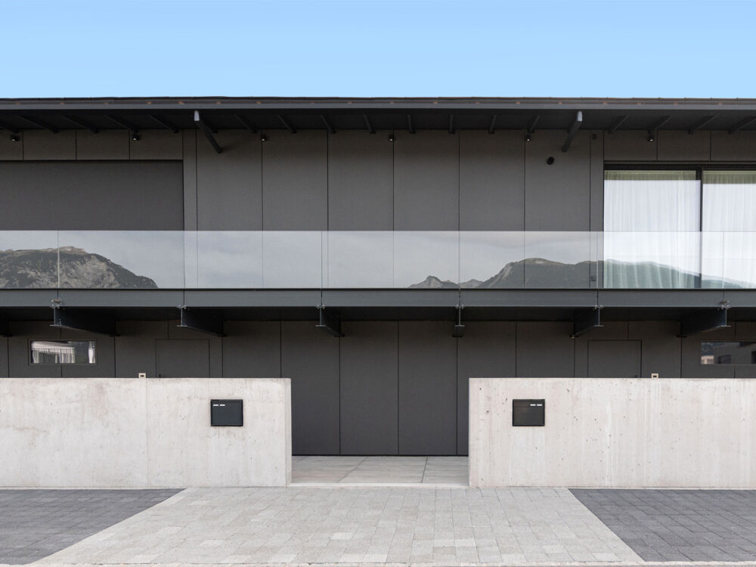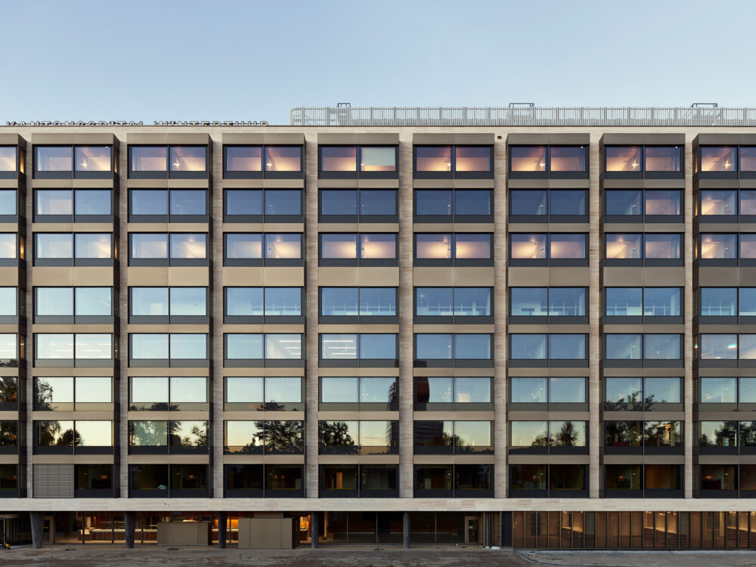The Zentrum Bären, in the immediate vicinity of Ostermundigen train station, aims at a spatially qualitative densification of the building structure combined with the creation of added value at the level of public space. The high-rise building adds a new scale to the existing settlement structure and sets a distinctive urban design mark.
The colorfulness of the tower is determined by the chosen materials. Profiles in anodized aluminum, together with the occurring reflection and gloss of the glass sections, give the tower a restrained elegance.
05.01.2021
BäreTower Ostermundigen
Object: BäreTower, Bernstrasse 25, Ostermundigen
Client: Helvetia Insurance, Zurich
Total contractor: Halter AG, Gesamtleistungen, Bern
Architecture: Burkard Meyer Architekten BSA AG, Baden
Facade planning: Sutter und Weidner Fassadenplanung, Biel
Facade construction: Sottas SA, Bulle
Completion: 2021
Pictures: Damian Poffet, Bern
BWB finish: Etching – with matte effect E6
BWB process: Natural tone EV1, BWB Argentan 1
#Architecture #Midland #Natural clay #Sanodal

