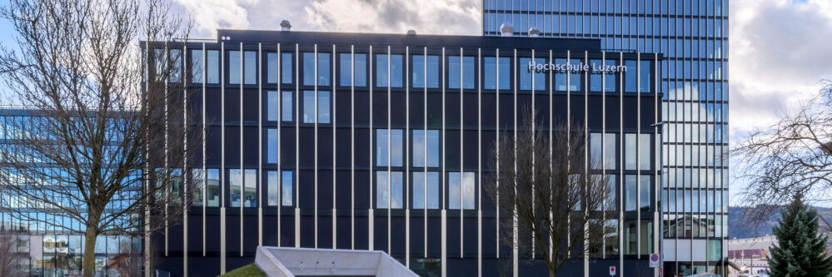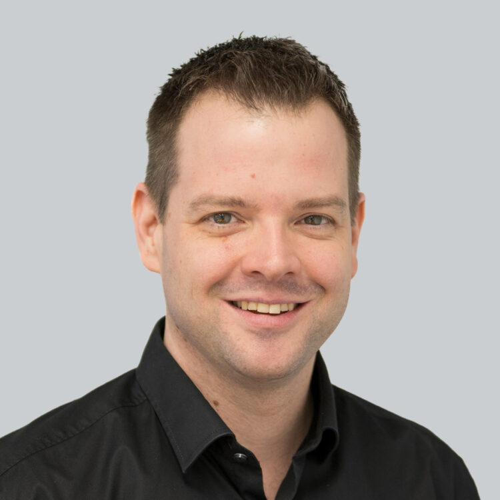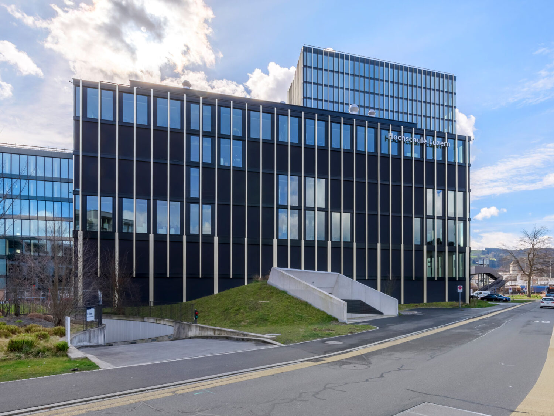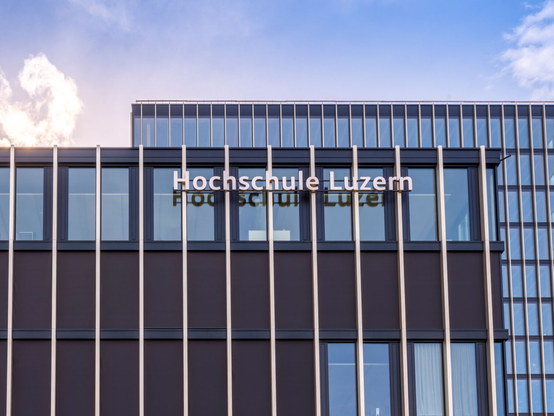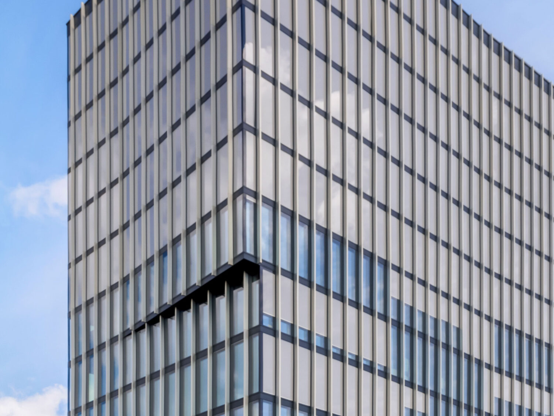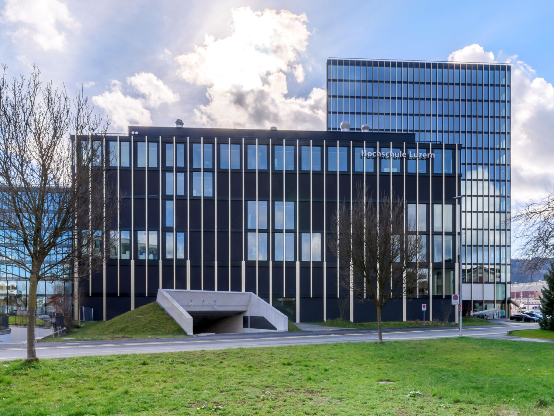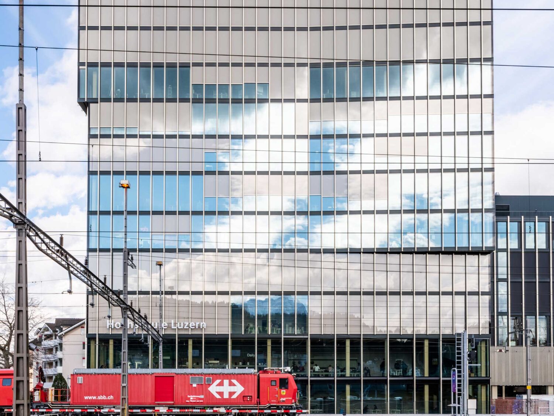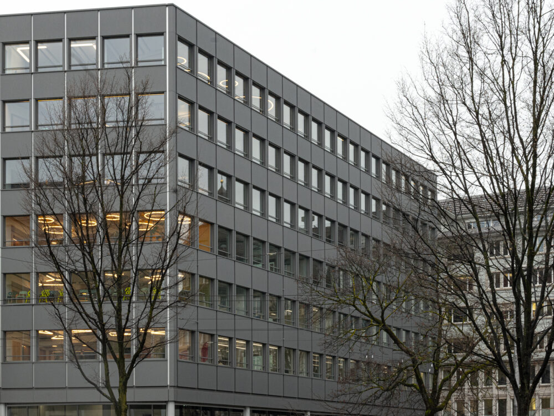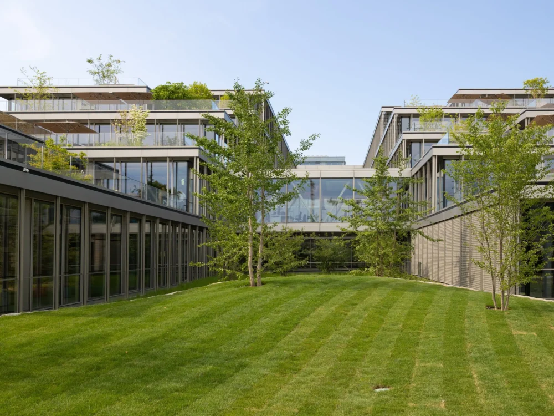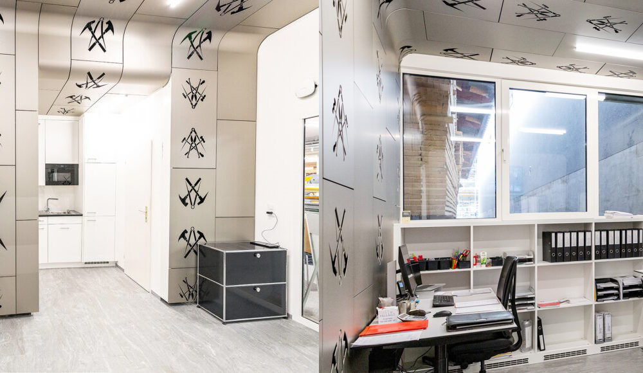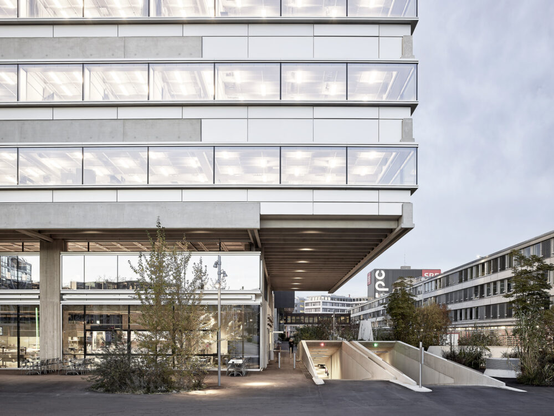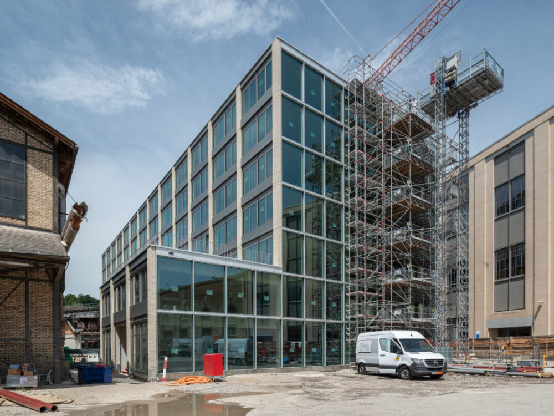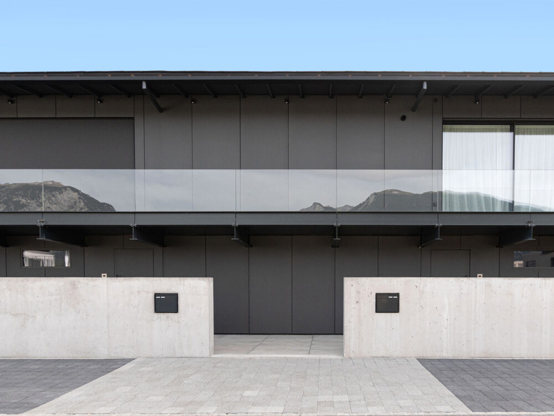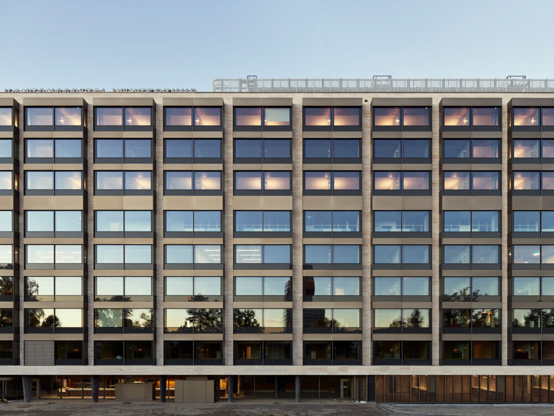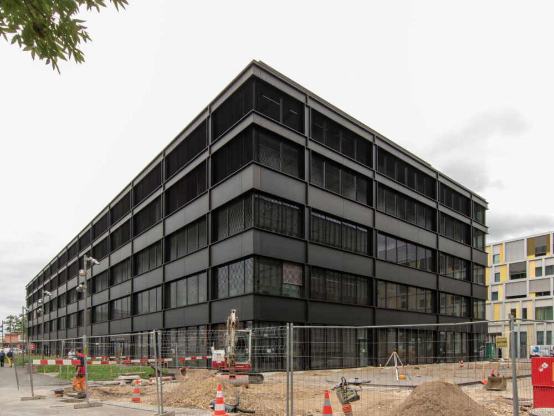Sustainable construction at the highest level
The 60-meter-high wood-concrete hybrid building on the Suurstoffi site in Rotkreuz is largely used by the Lucerne University of Applied Sciences and Arts. These are two interconnected buildings that provide the university with approximately 16,000 square meters of space.
The entire Suurstoffi site is CO2-neutral. In order to achieve the best insulation values and thus the greatest possible energy savings, the glass-aluminium facade of the high-rise building is designed as a double-skin facade (closed cavity).
The aesthetics of the facade is emphasized by the anodization. The vertical elements recede discreetly into the background in the dark anodised shade Sandalor C63-4, while the vertical pilaster strips are deliberately highlighted with the light gold construction silver.
To the technical report: 03-2019 Facade
Video about the campus Lucerne University of Applied Sciences and Arts
Video about the CO2-free energy system of Suurstoffi
Contact
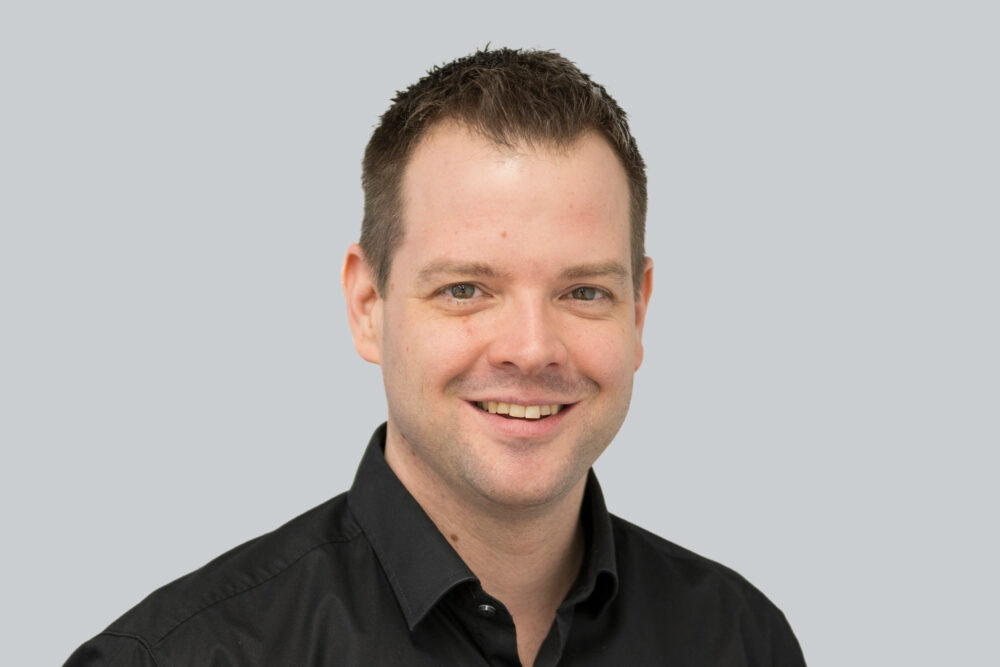
Daniel Oertle
Division Manager Architecture
+41 76 339 47 39 daniel.oertle@bwb-group.comBWB-Altenrhein AG
Werkplatz Altenrhein
Dorfstrasse 3
CH-9423 Altenrhein
+41 58 861 91 00
