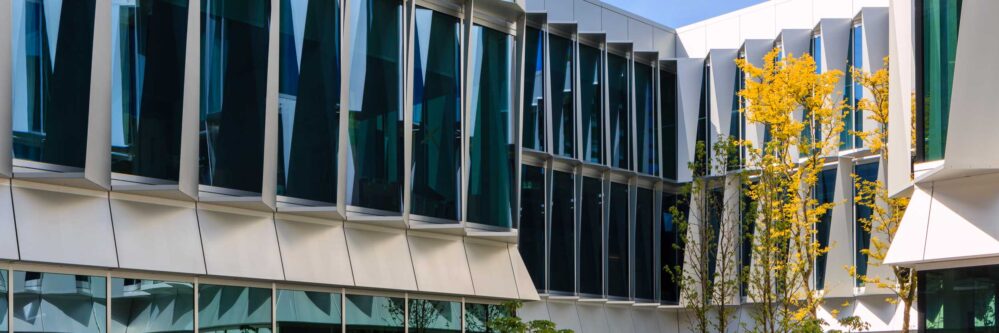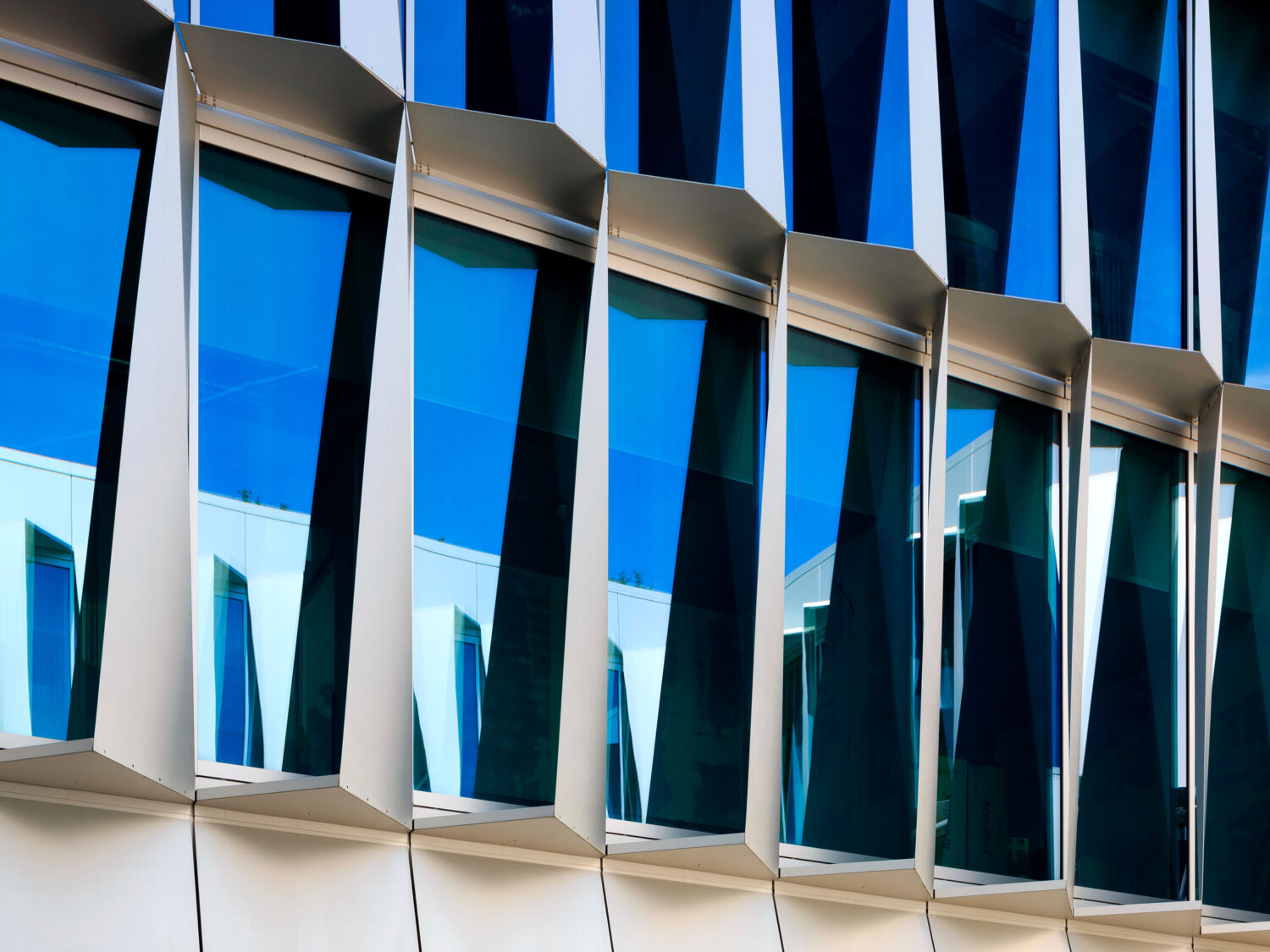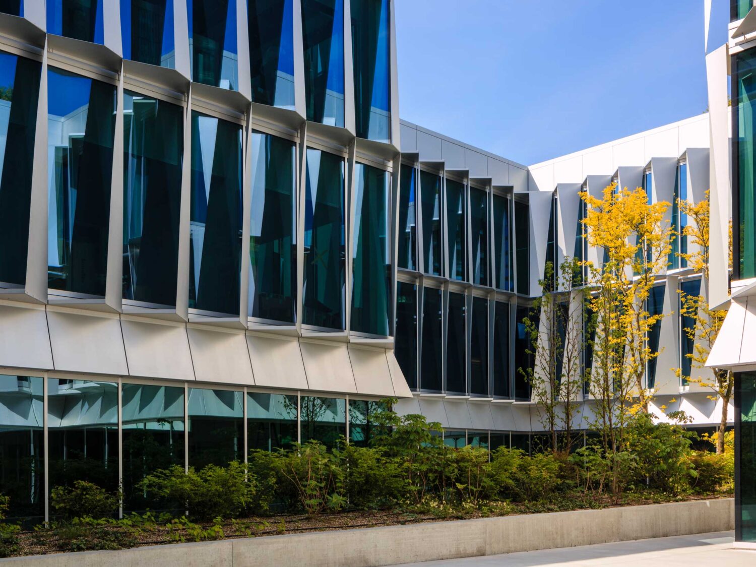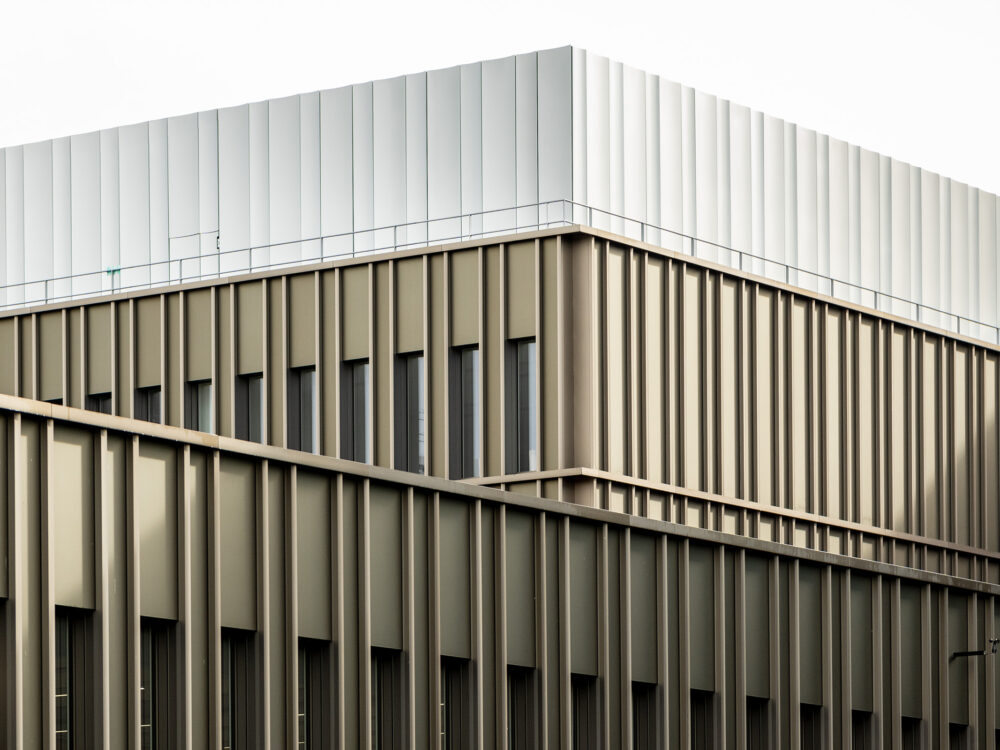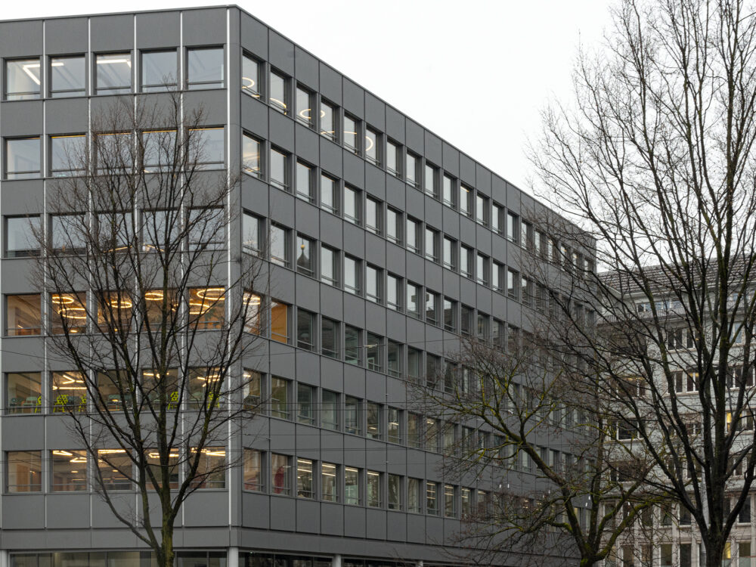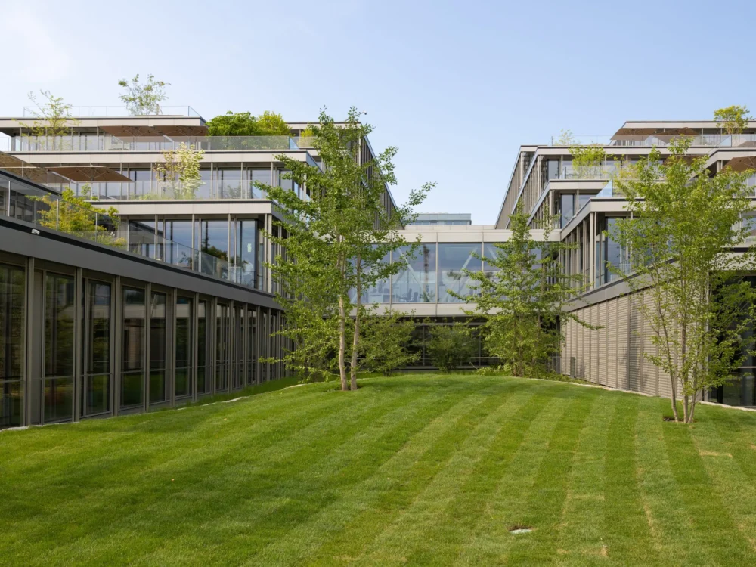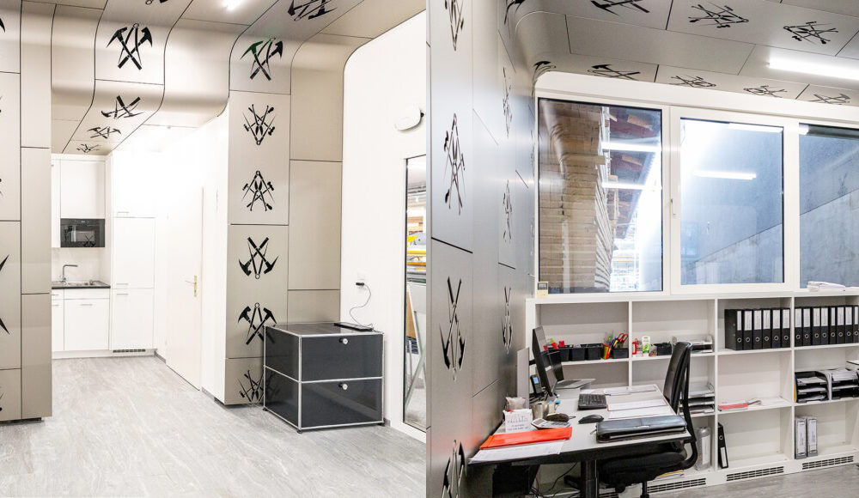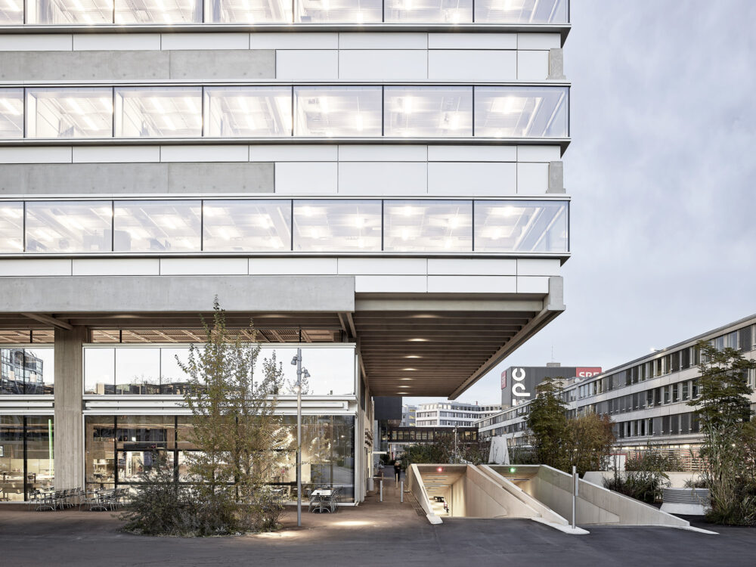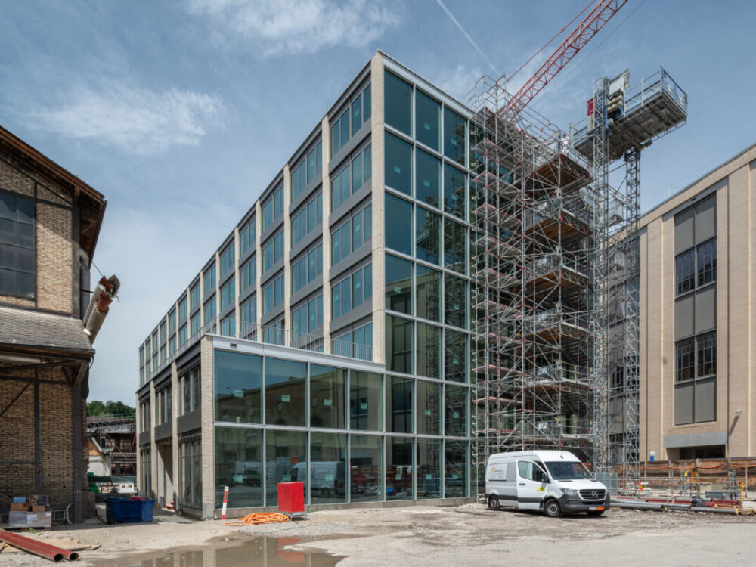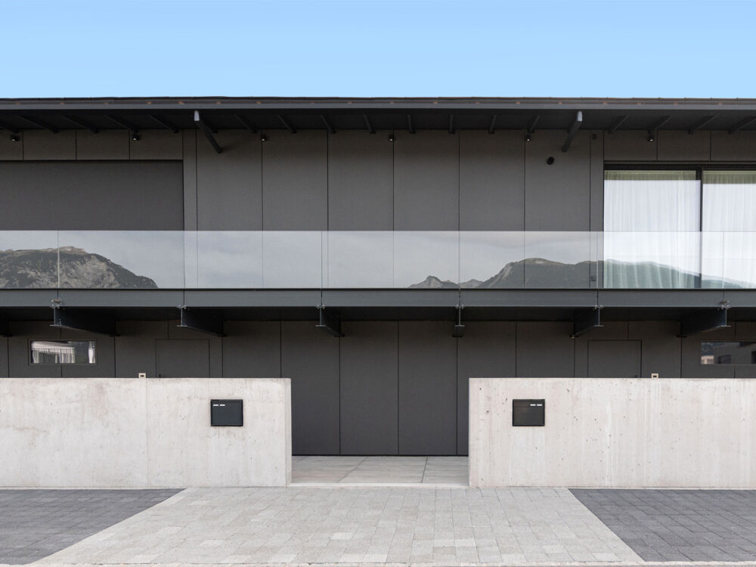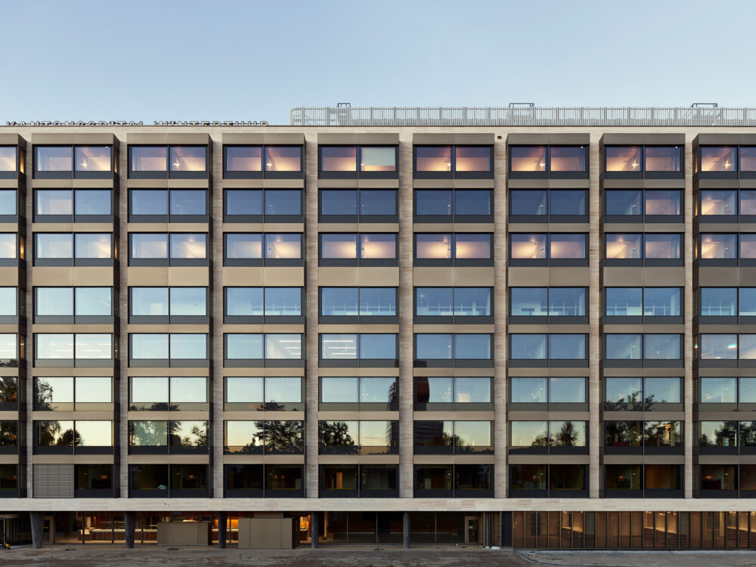The Bürgerspital Solothurn in the focus of the special issue “Facades 2019” of Architektur + Technik
The colourless anodised glass-metal façade is examined and presented in depth in the 2019 annual issue of Façades in Architektur+Technik. For the Bürgerspital Solothurn 8000 m2 of aluminim sheet were installed.
The striking “Brise-Soleil” sunshade sails of the double inner courtyard combine space, light and structure. They were installed suspended from substructures without welded seams for an unobstructed view without direct insights into the hospital interior.
At the Bürgerspital Solothurn, a total of 8,000 m2 of aluminium sheets were installed, which were ground and colorlessly anodised at BWB.
Due to the complex geometry, the sheets were ground directly after cutting, later beveled and then colorlessly anodised.
Contact

Angelo Sardella
Customer Service Manager
+41 58 861 95 50 angelo.sardella@bwb-group.comBWB-Aloxyd AG
Industriestrasse 15
CH-3294 Büren a.A.
+41 58 861 95 00
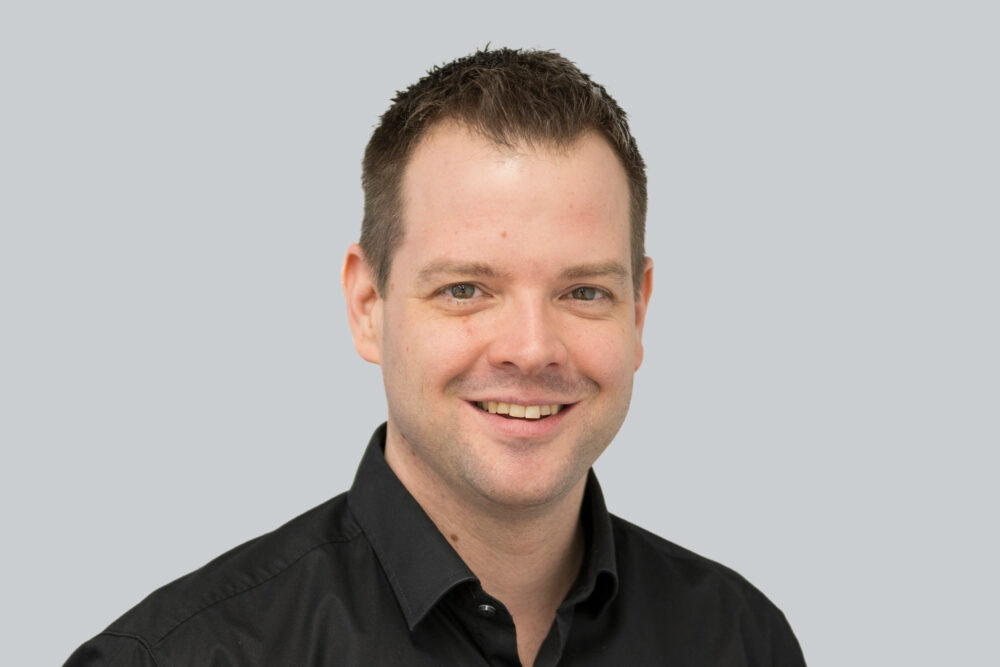
Daniel Oertle
Division Manager Architecture
+41 76 339 47 39 daniel.oertle@bwb-group.comBWB-Altenrhein AG
Werkplatz Altenrhein
Dorfstrasse 3
CH-9423 Altenrhein
+41 58 861 91 00
