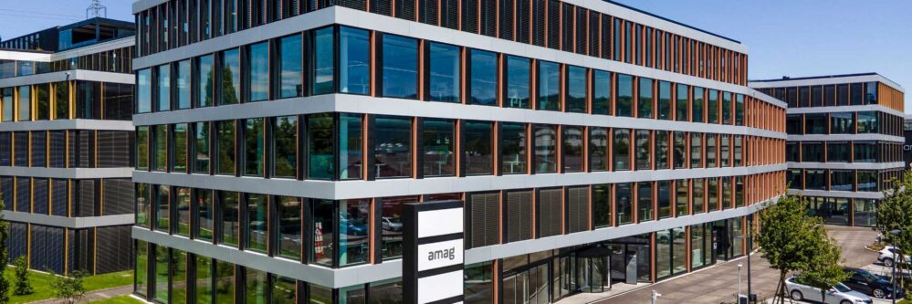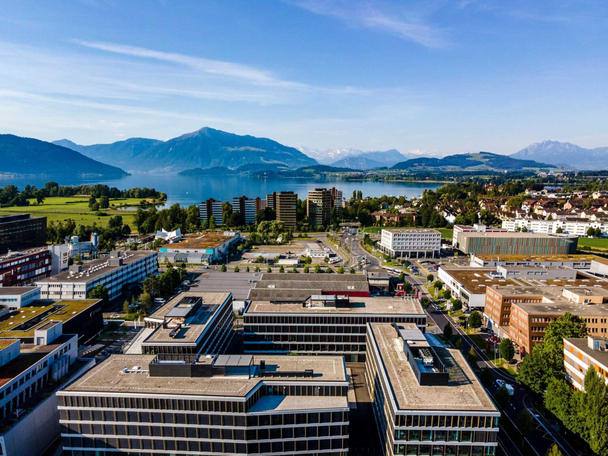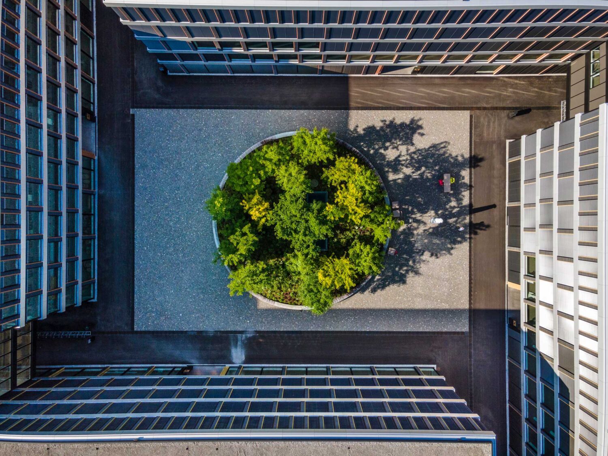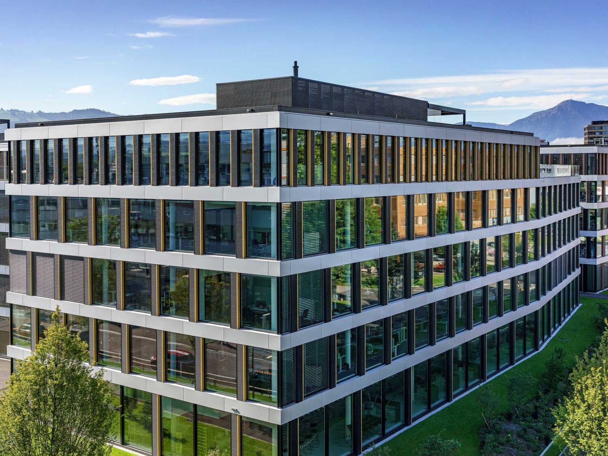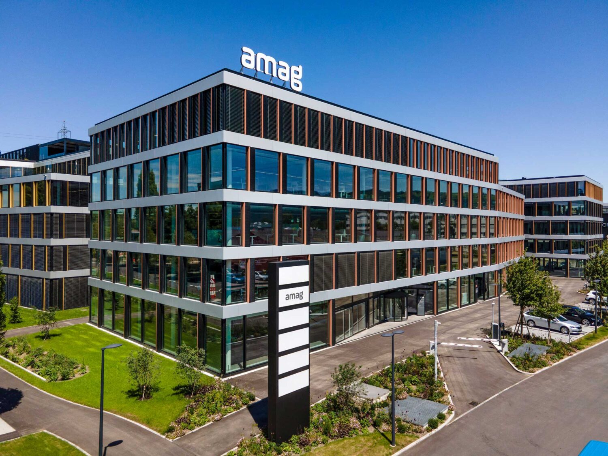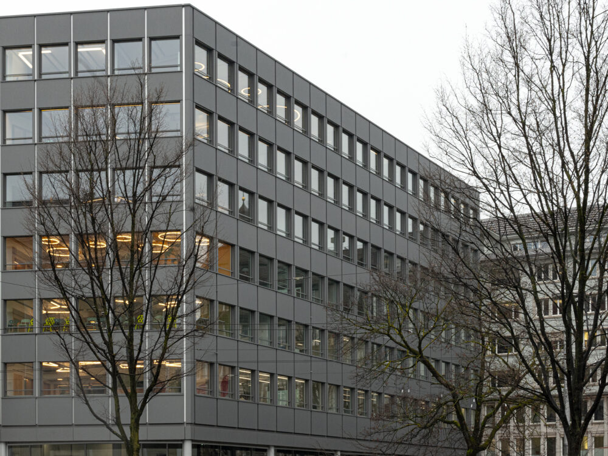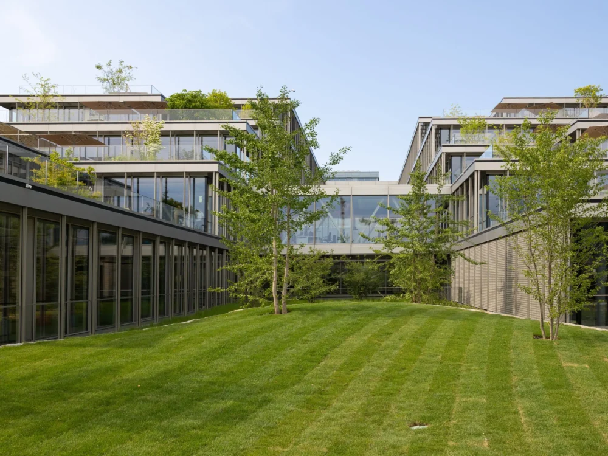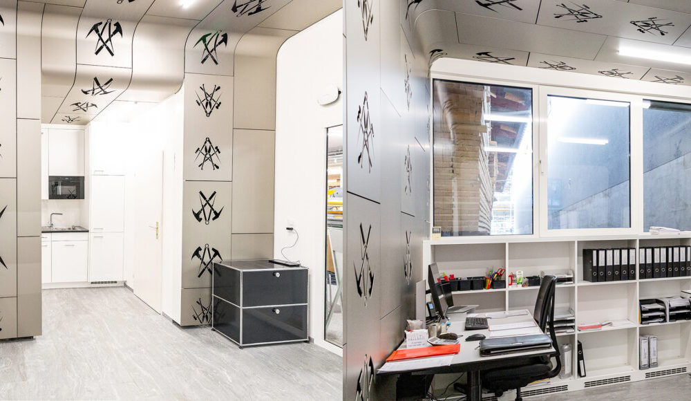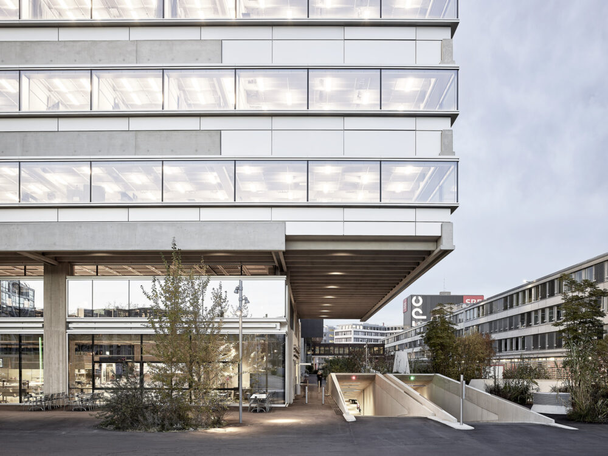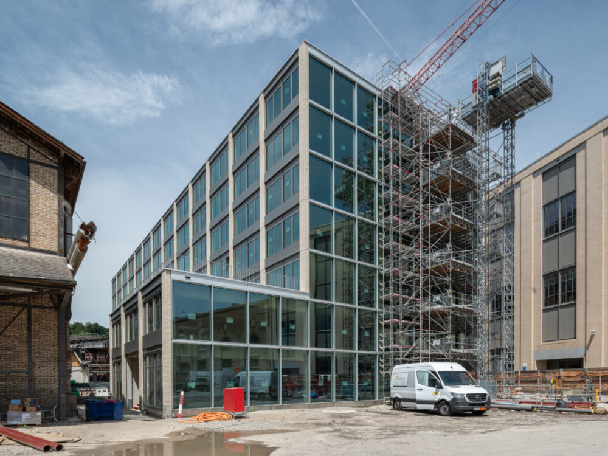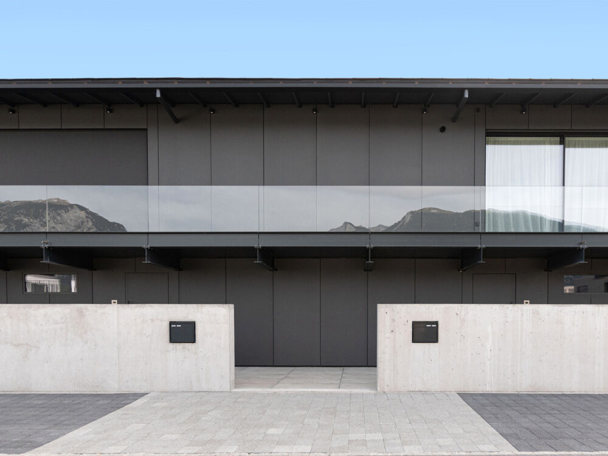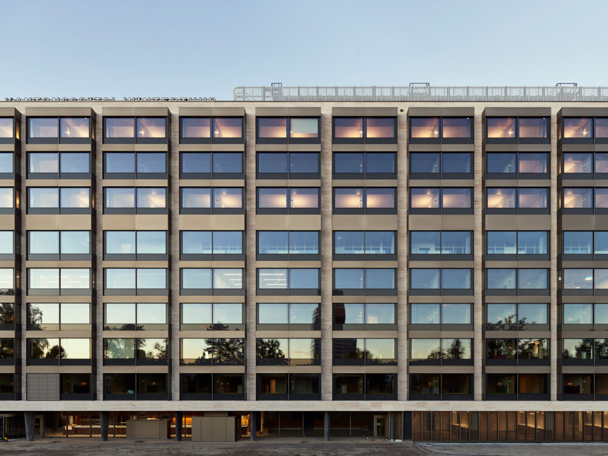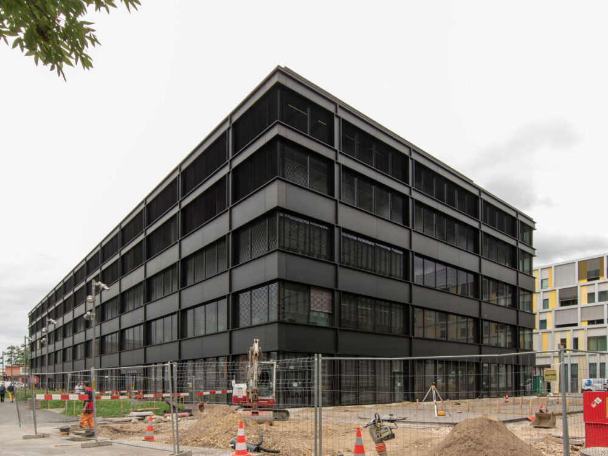The Helix commercial building consists of four five-story office buildings grouped together. In pairs, they are connected with passerelles and offer further meeting zones with a harmoniously designed inner courtyard, sun terraces and roof terraces. In addition to the horizontally clad ceiling made of colorless anodised aluminium, the outer shell is characterized by floor-to-ceiling windows with pilaster strips staggered floor by floor. The imposing “Helix Quartet” within walking distance of Lake Zug appears sleek and urban with clean lines and a reduced design. Cladding, perforated sheets and butt profiles made of aluminium were anodized at BWB Surface Technology in the Qualanod quality standard.
Contact

Angelo Sardella
Customer Service Manager
+41 58 861 95 50 angelo.sardella@bwb-group.comBWB-Aloxyd AG
Industriestrasse 15
CH-3294 Büren a.A.
+41 58 861 95 00

Daniel Oertle
Division Manager Architecture
+41 76 339 47 39 daniel.oertle@bwb-group.comBWB-Altenrhein AG
Werkplatz Altenrhein
Dorfstrasse 3
CH-9423 Altenrhein
+41 58 861 91 00
