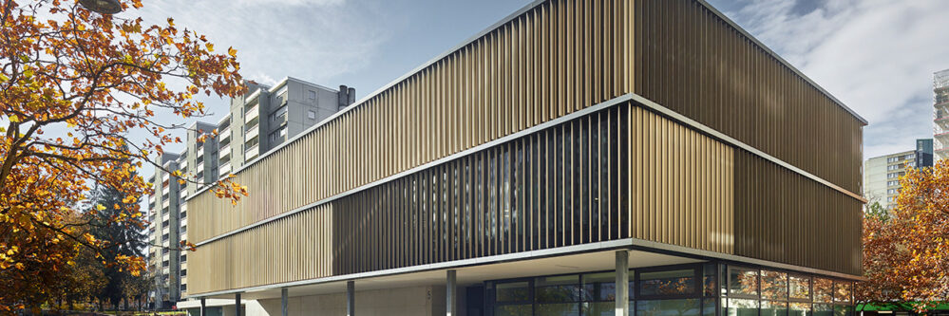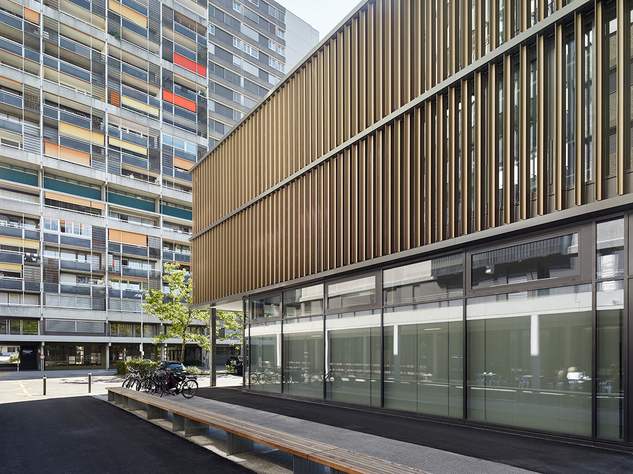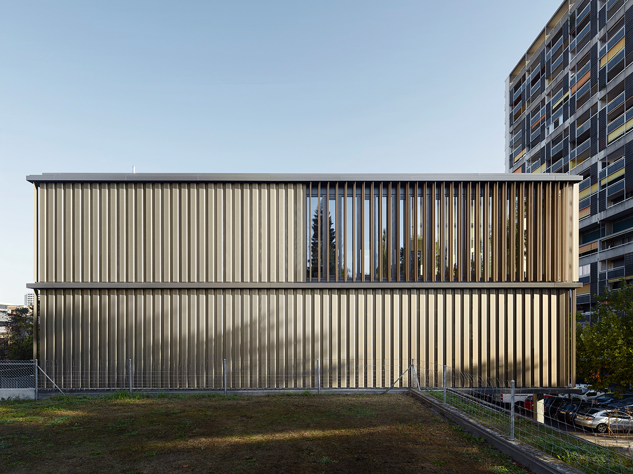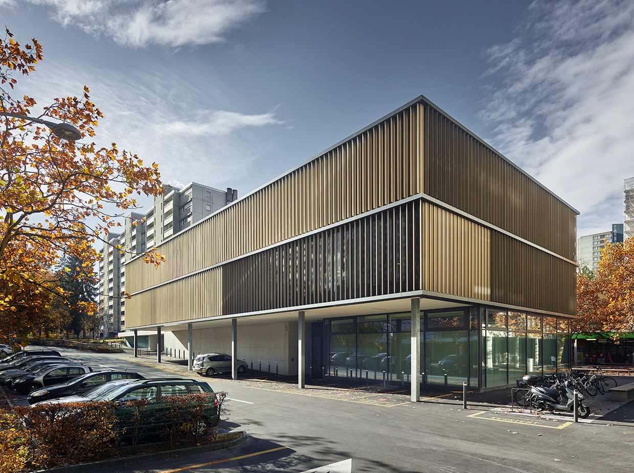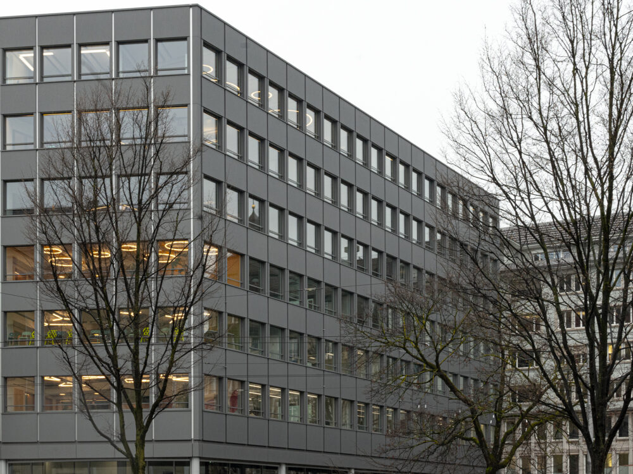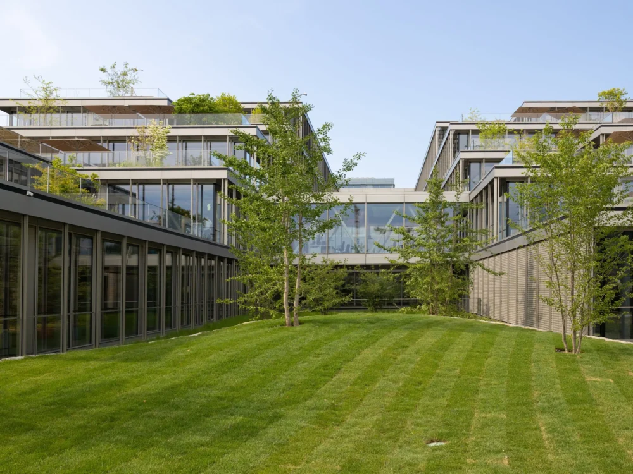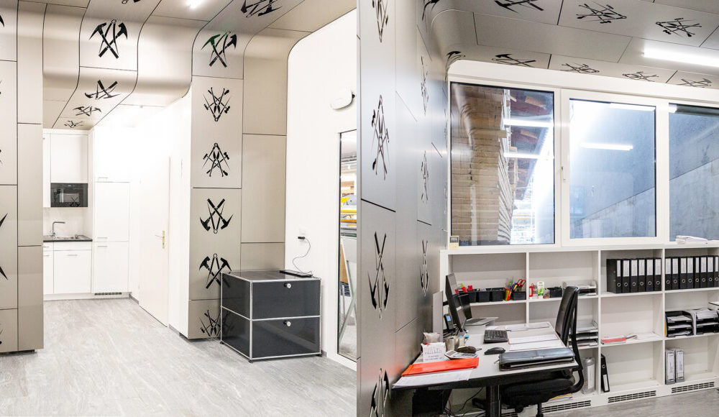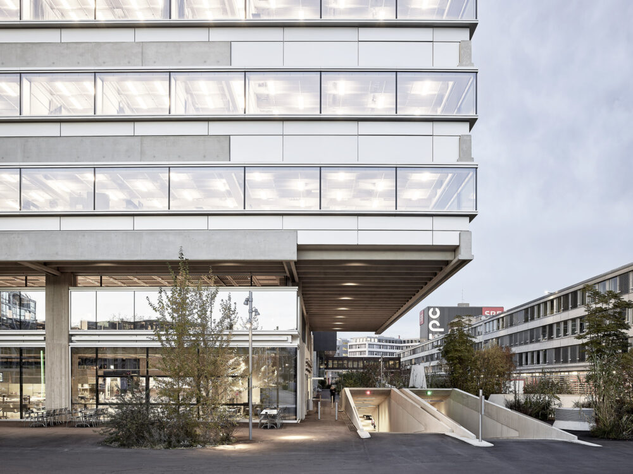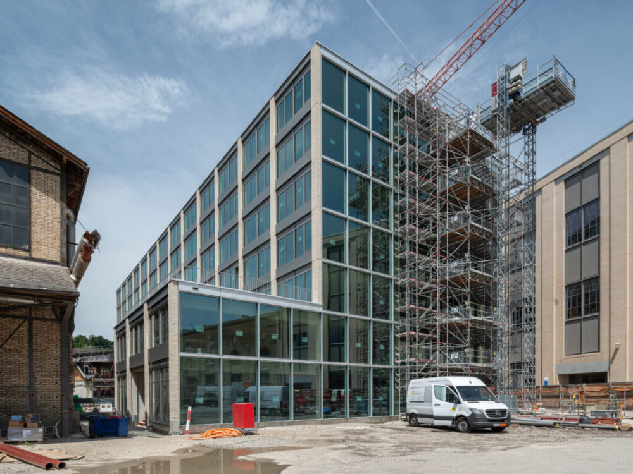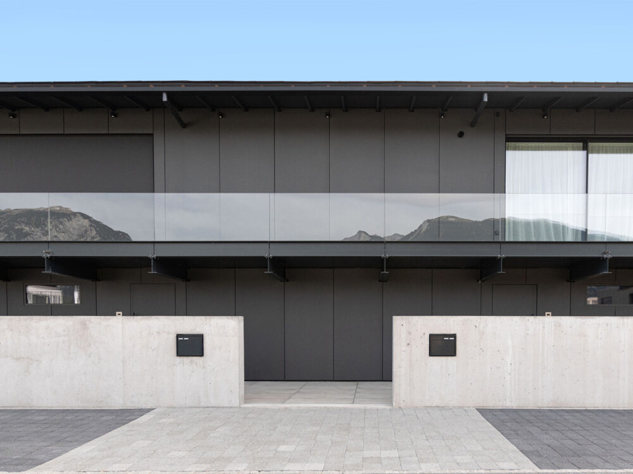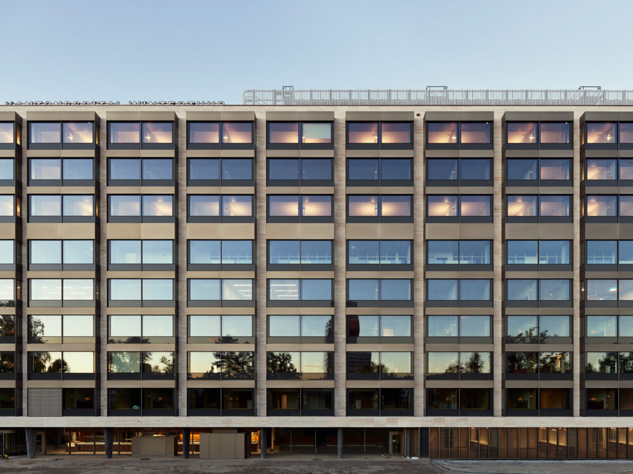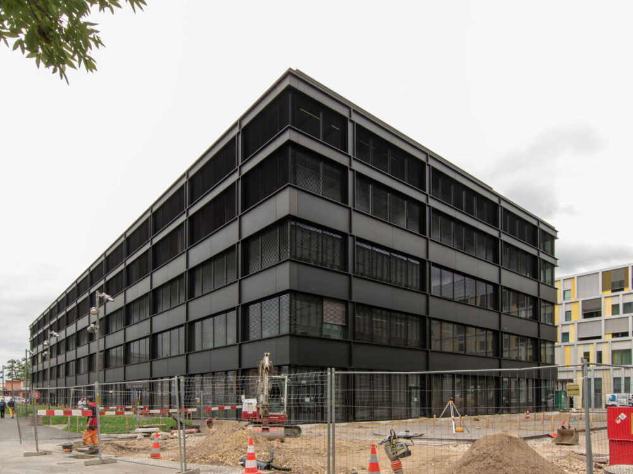The FAMBAU cooperative is committed to providing attractive and affordable housing for families. For the replacement of the office building in the middle of the Fellergut quarter in Bümpliz, the needs of employees and office users were for once in the foreground.
The bronze-coloured cuboid is characterized by curtain wall of perforated aluminium. The flexible sun protection system from Colt International AG fulfills aesthetic and functional requirements in equal measure: 74 movable colour-anodised aluminium slats automatically follow the position of the sun and thus ensure an optimal indoor climate.
Contact

Angelo Sardella
Customer Service Manager
+41 58 861 95 50 angelo.sardella@bwb-group.comBWB-Aloxyd AG
Industriestrasse 15
CH-3294 Büren a.A.
+41 58 861 95 00
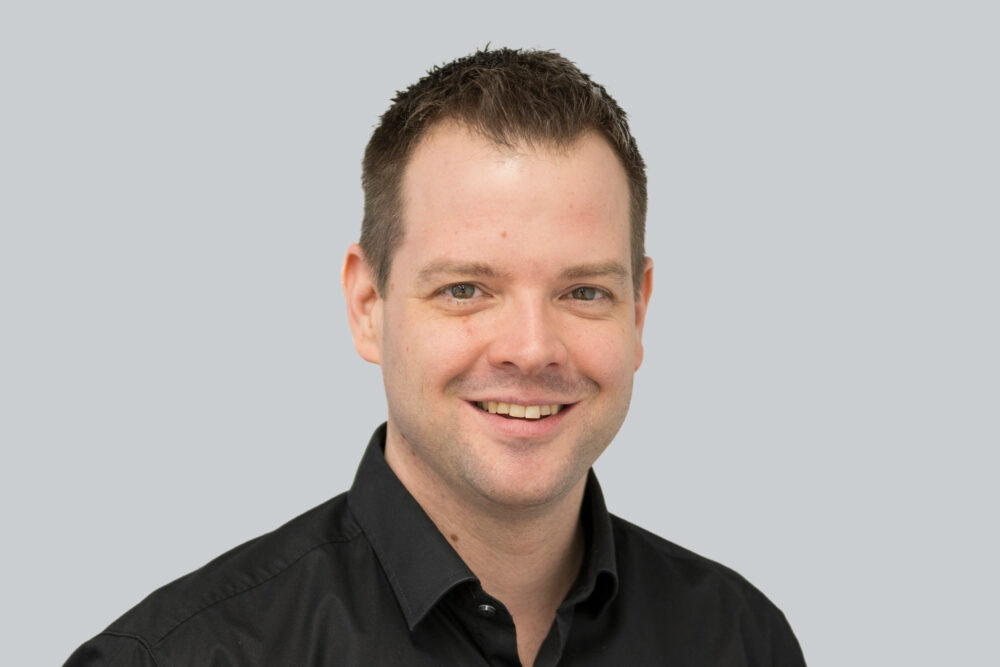
Daniel Oertle
Division Manager Architecture
+41 76 339 47 39 daniel.oertle@bwb-group.comBWB-Altenrhein AG
Werkplatz Altenrhein
Dorfstrasse 3
CH-9423 Altenrhein
+41 58 861 91 00
