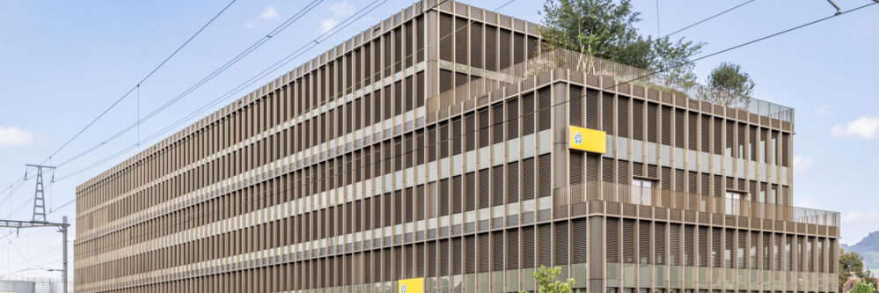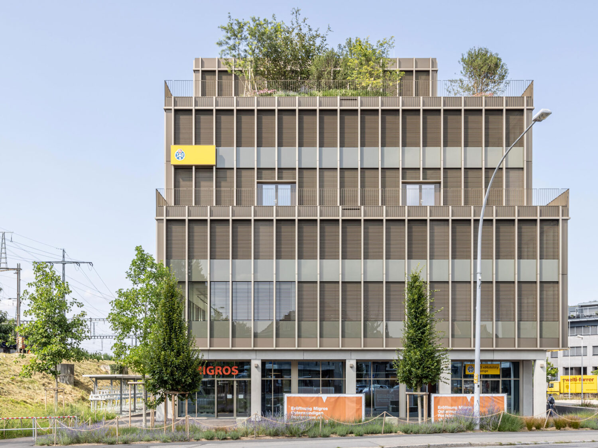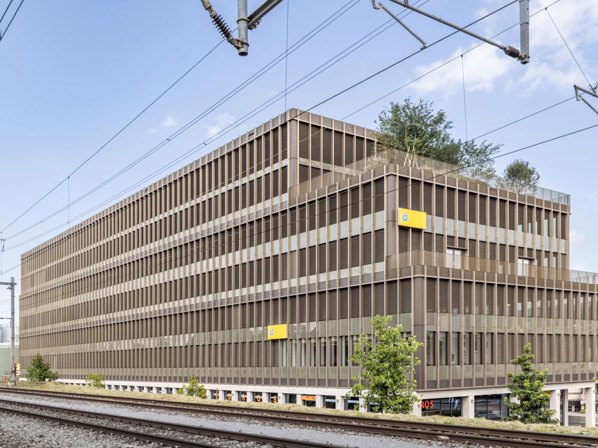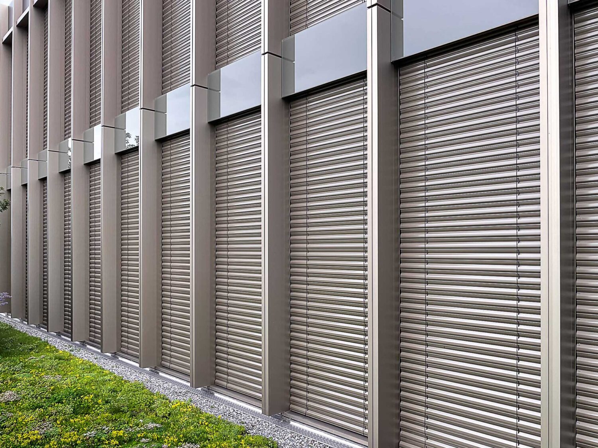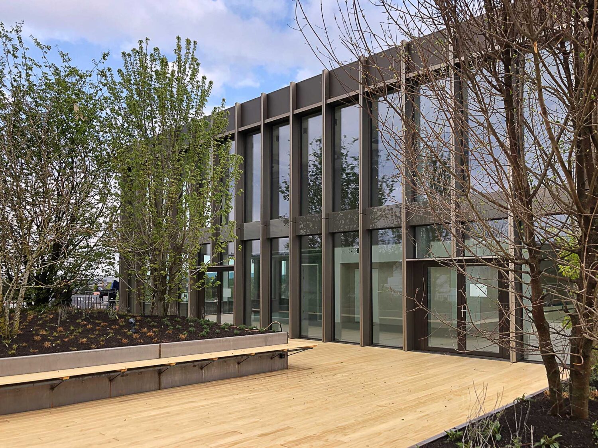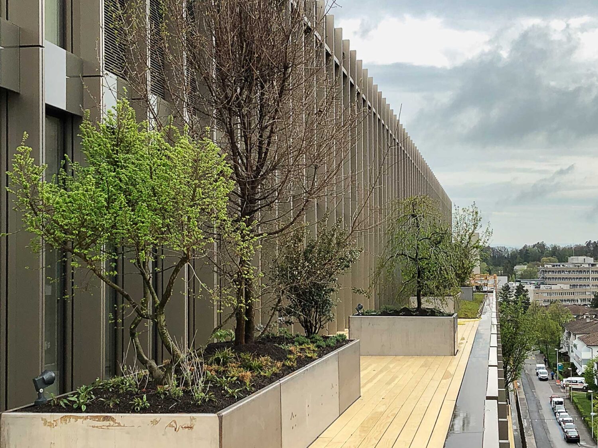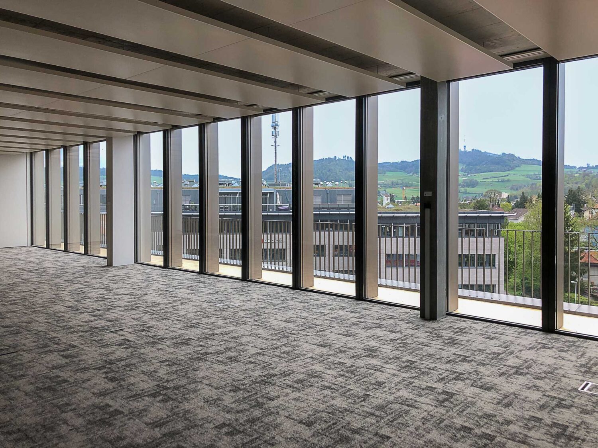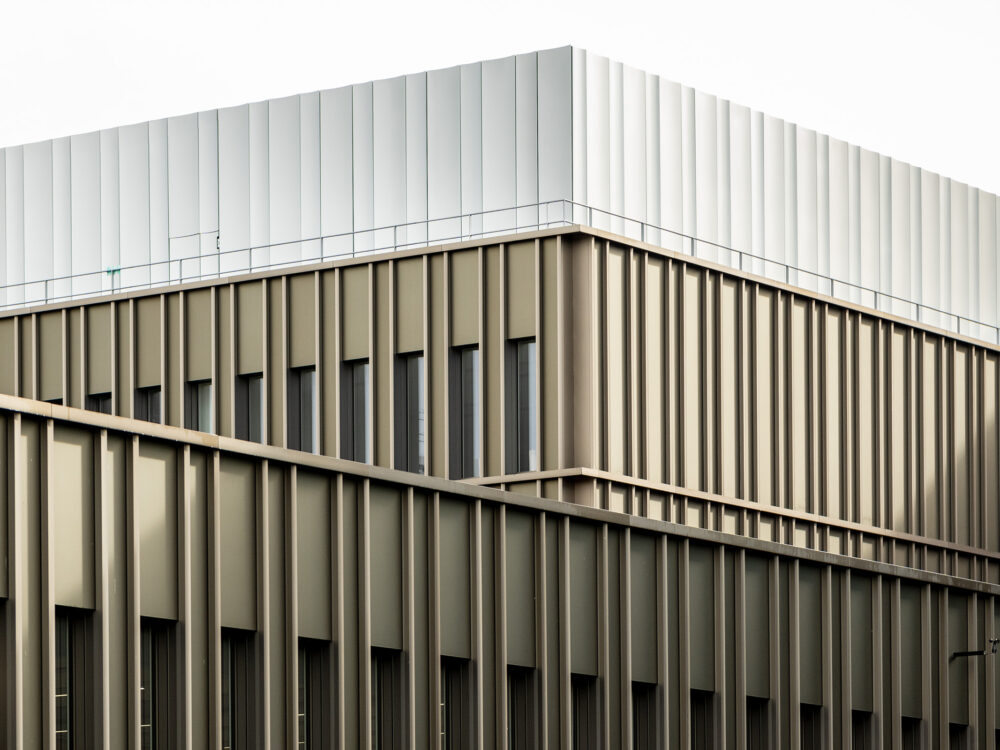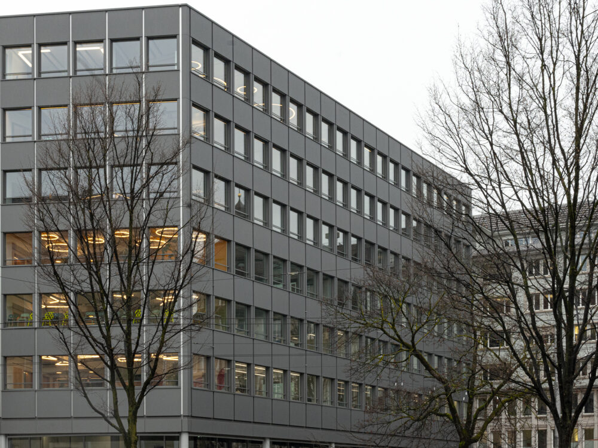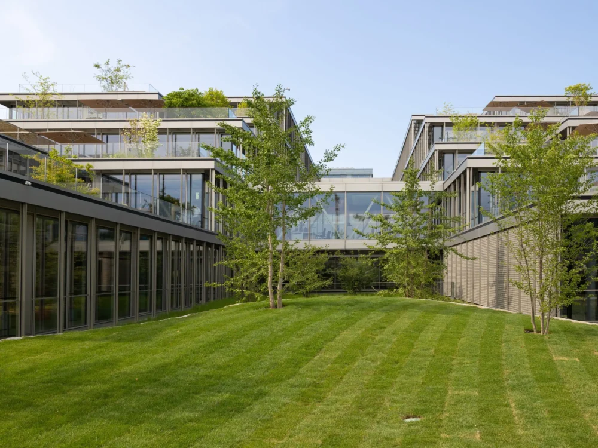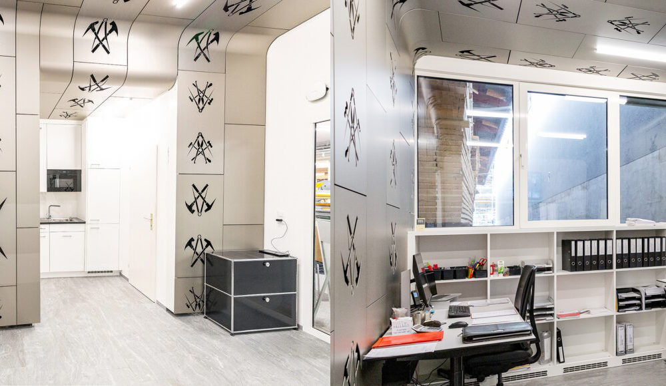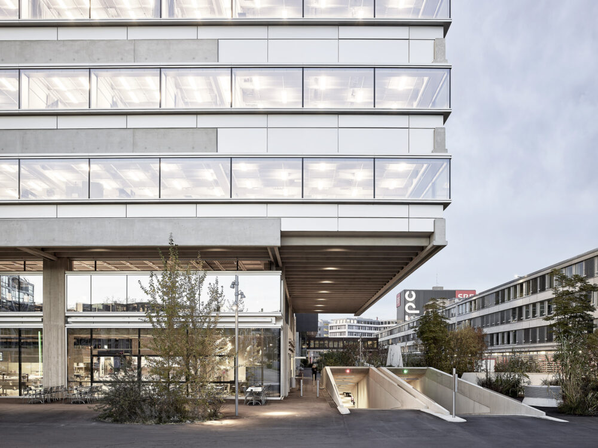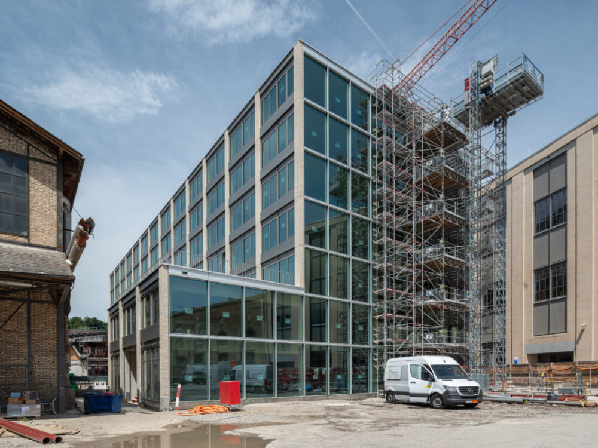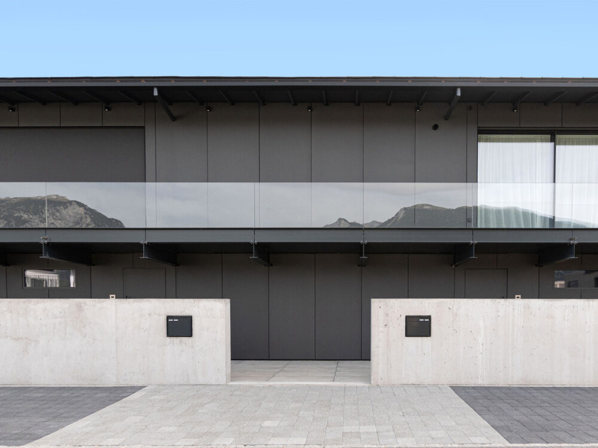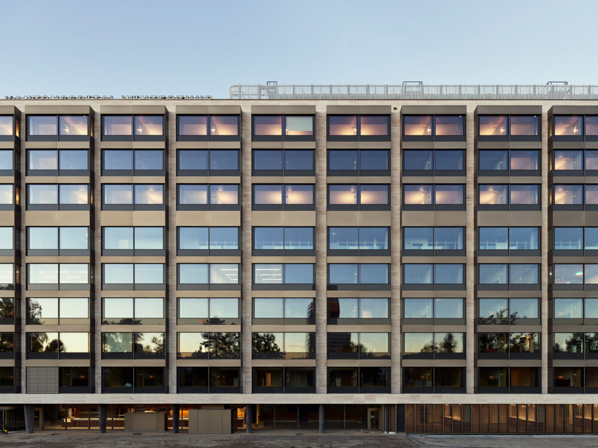Bronze TCS headquarters in anodised aluminium shell
The centrally located office building next to Ostermundigen train station offers an attractive working environment on a total area of over 12,500 m2: bright rooms, warm materials, planted outdoor terraces and state-of-the-art building technology. Since October 2021, 560 employees of the Touring Club Switzerland have been working here.
The bronze-colored façade elements in BWB-Colinal 3145 and Permalux P4 are based on the former industrial site and the nearby railroad tracks in terms of material and design. The vertical pilaster strips structure the approximately 100-meter-long building, in whose generous glass fronts the surroundings are reflected.
The new building was designed independently of the specific use; thus, it remains usable in the long term and flexibly – also for subsequent tenants. The first floor is open to the public and offers space for gastronomy and retail outlets, such as the Migros branch that has already opened.
Contact
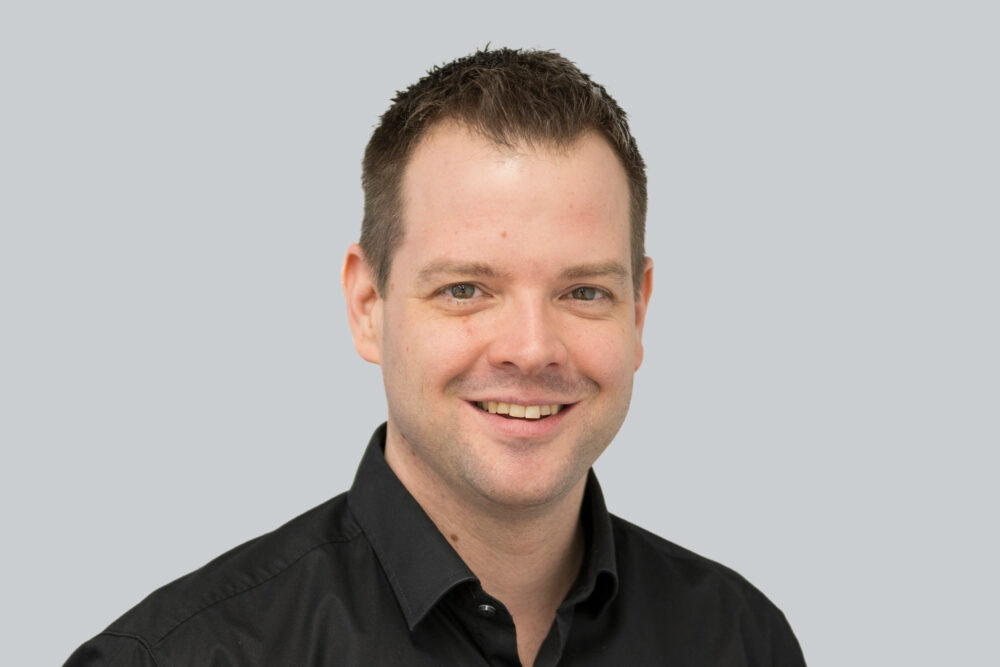
Daniel Oertle
Division Manager Architecture
+41 76 339 47 39 daniel.oertle@bwb-group.comBWB-Altenrhein AG
Werkplatz Altenrhein
Dorfstrasse 3
CH-9423 Altenrhein
+41 58 861 91 00
