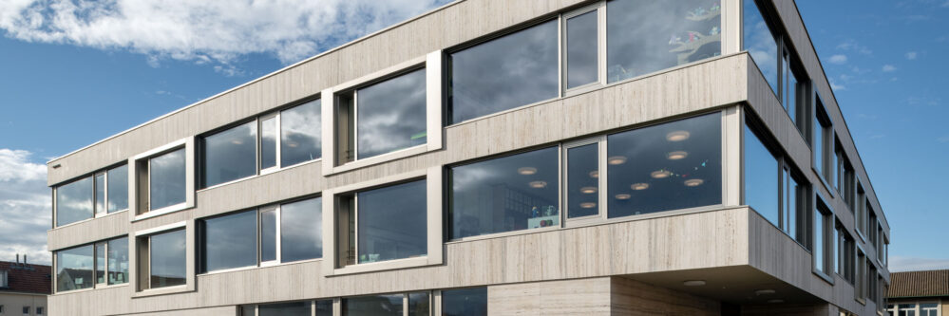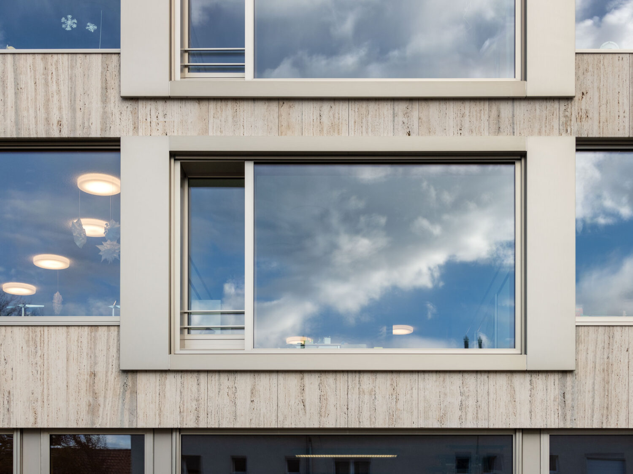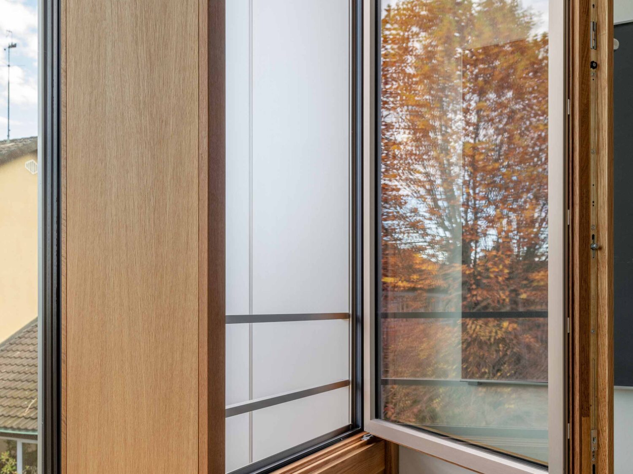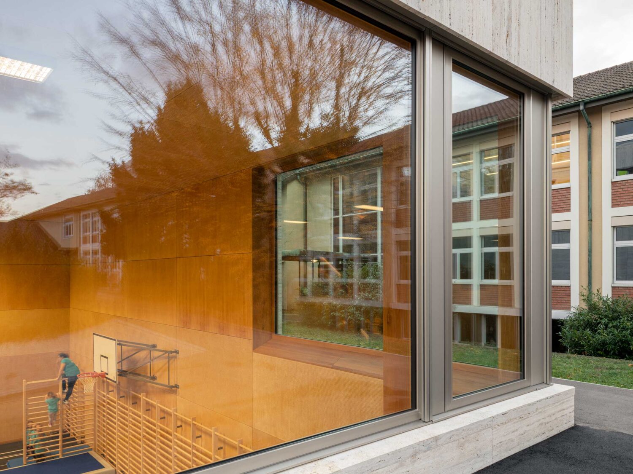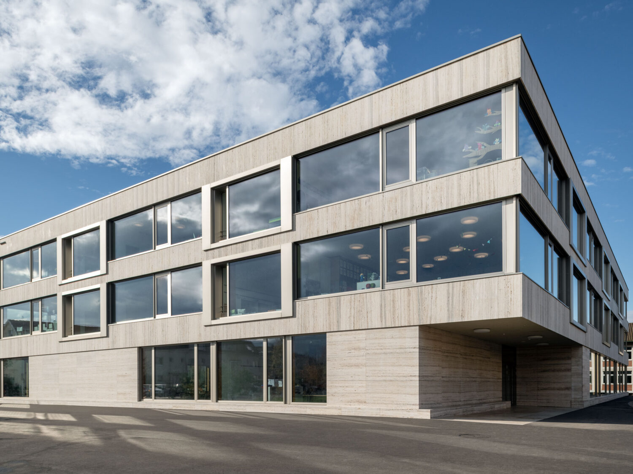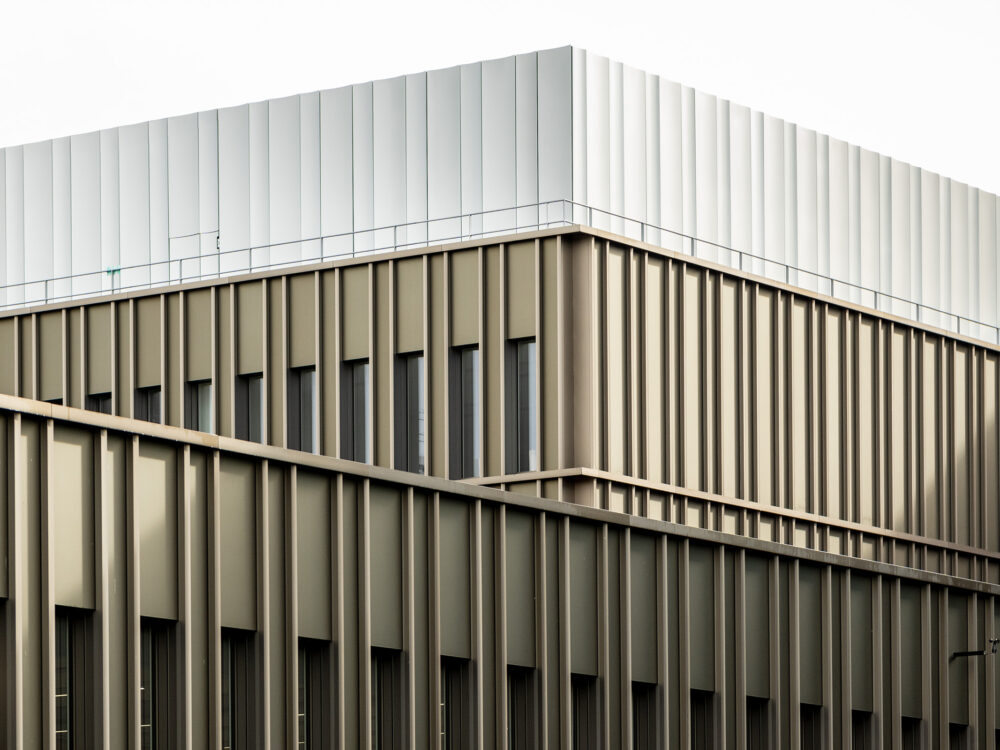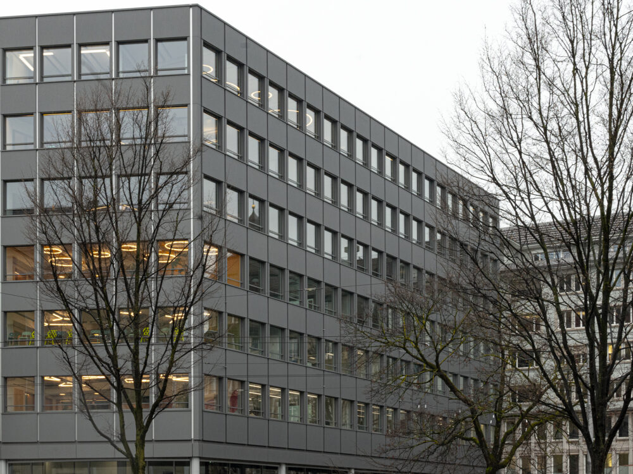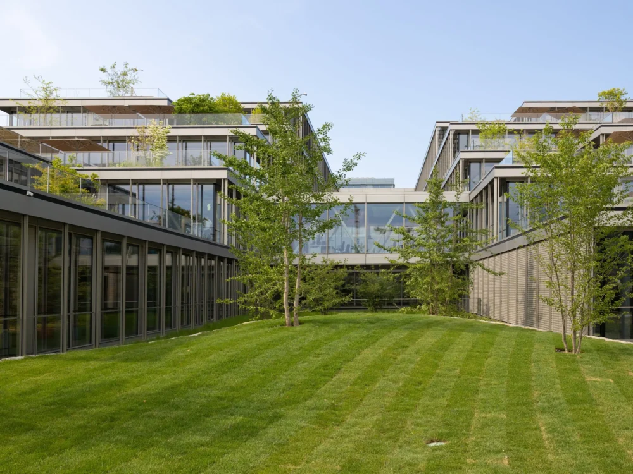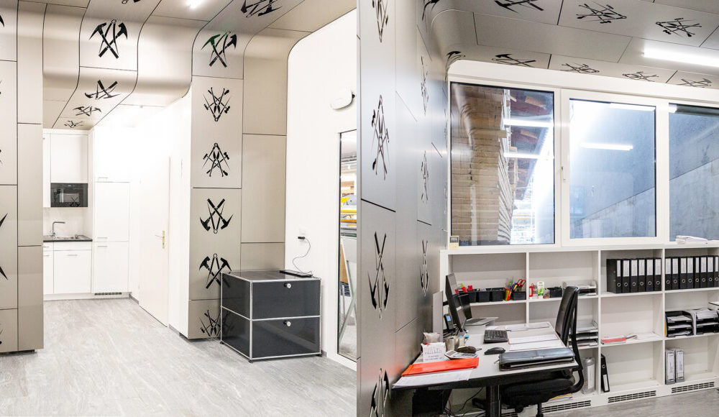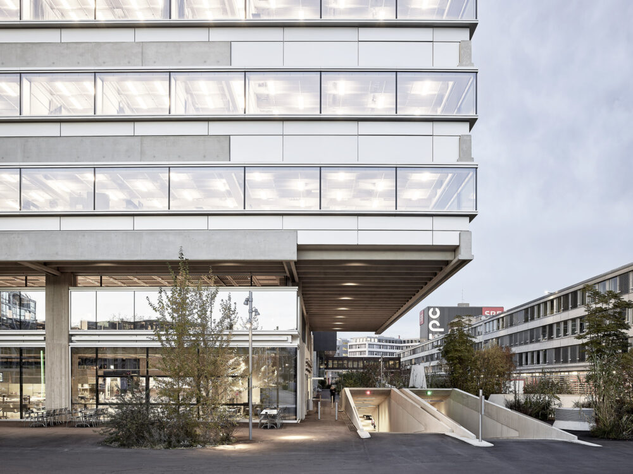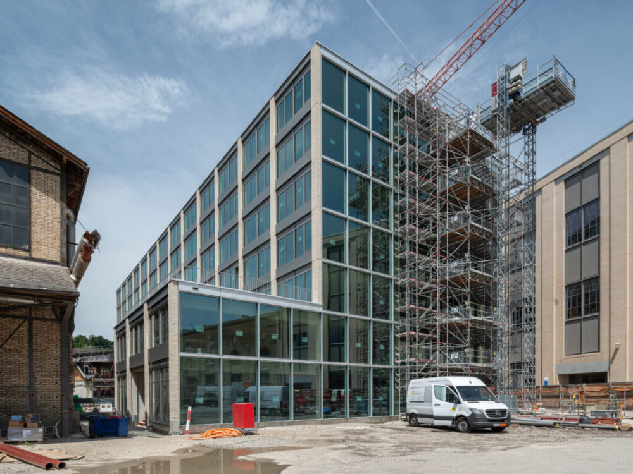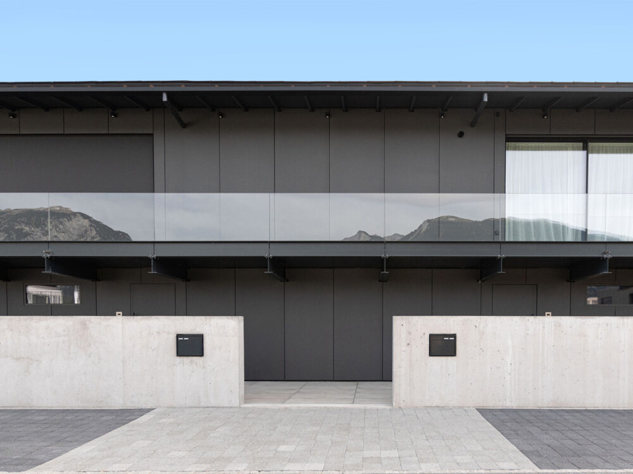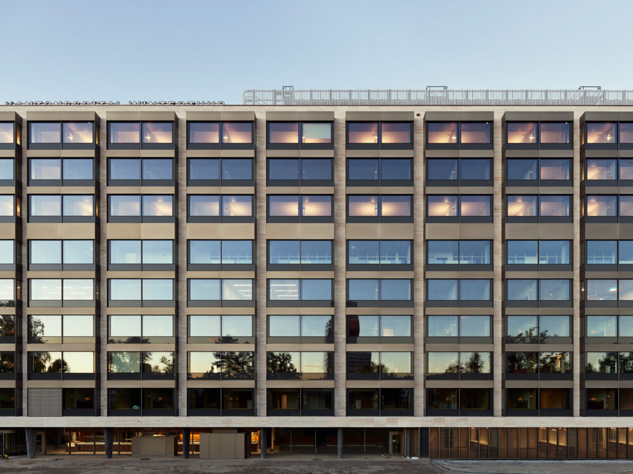Some key points about the new school building reasons:
- New three-story primary school building with two gymnasiums in the basement and bright classrooms on the upper floor
- Outer shell made of high quality Italian travertine
- Finely coordinated materialization: walls made of exposed concrete, windows framed in anodised aluminium in a light Colinal shade
- Circumferential window bands made of anodised aluminium
- Longitudinal facade divided into three attached box windows
- The building is a combination of classic and modern, symmetries characterize both the outer shell and the room layout inside.
- Staircases are at the same time atriums
Contact

Angelo Sardella
Customer Service Manager
+41 58 861 95 50 angelo.sardella@bwb-group.comBWB-Aloxyd AG
Industriestrasse 15
CH-3294 Büren a.A.
+41 58 861 95 00

Daniel Oertle
Division Manager Architecture
+41 76 339 47 39 daniel.oertle@bwb-group.comBWB-Altenrhein AG
Werkplatz Altenrhein
Dorfstrasse 3
CH-9423 Altenrhein
+41 58 861 91 00
