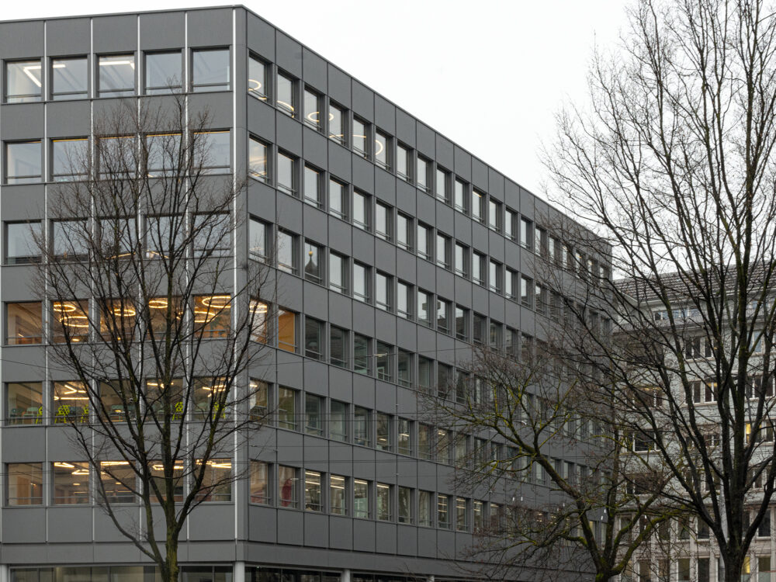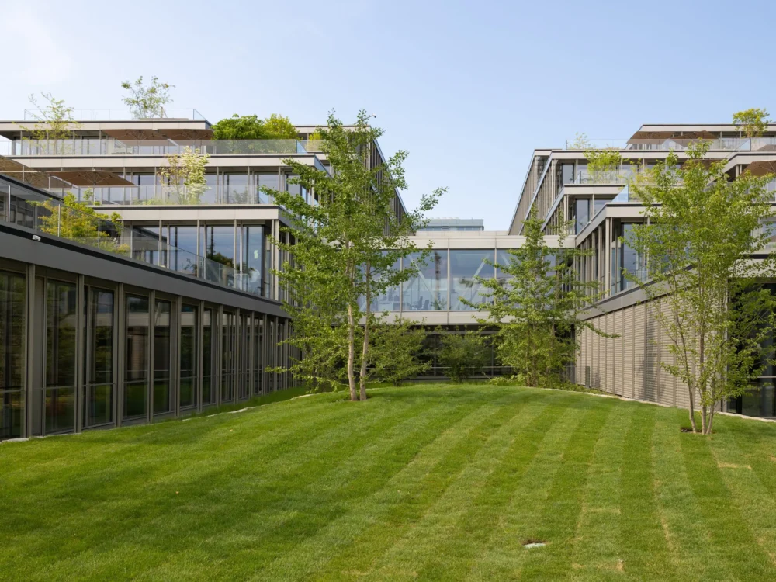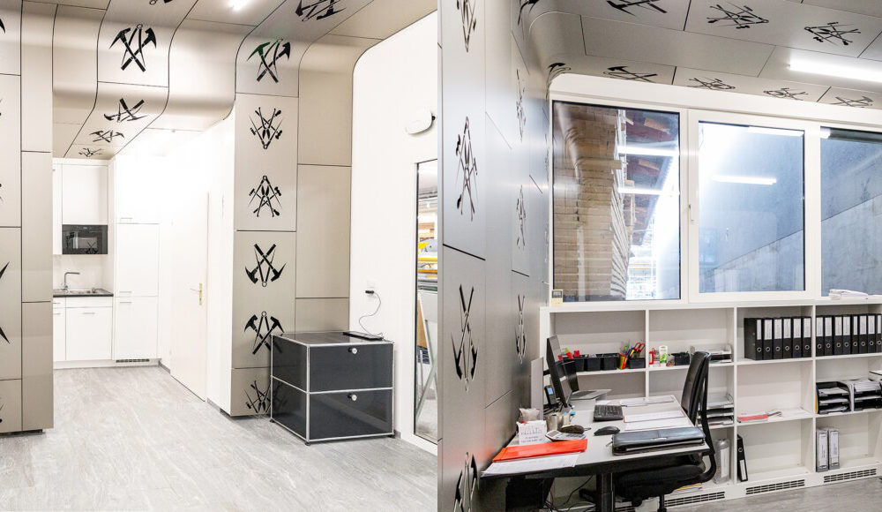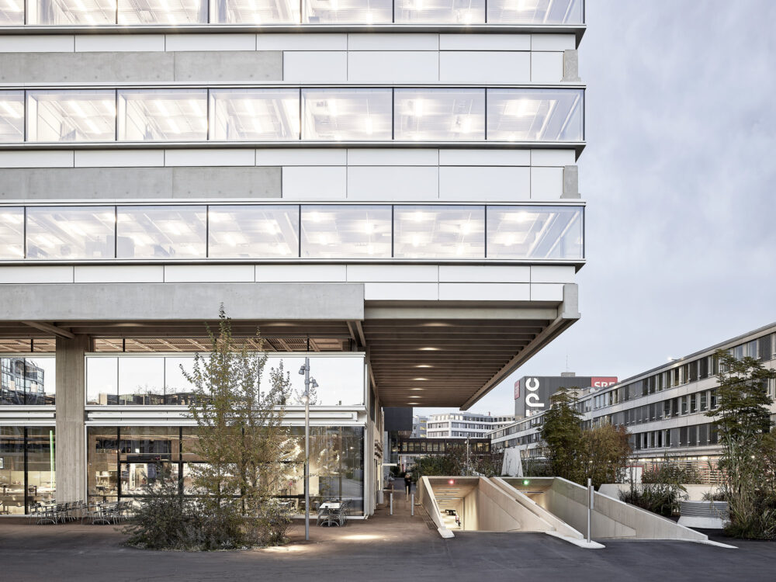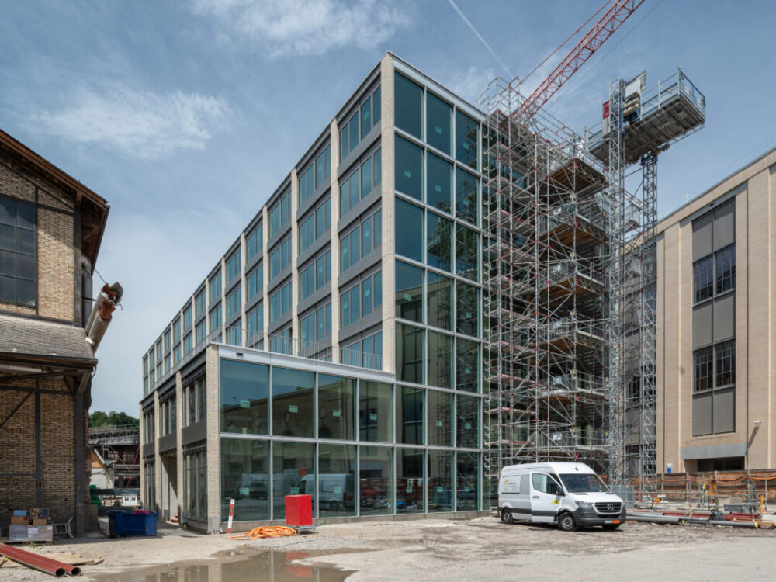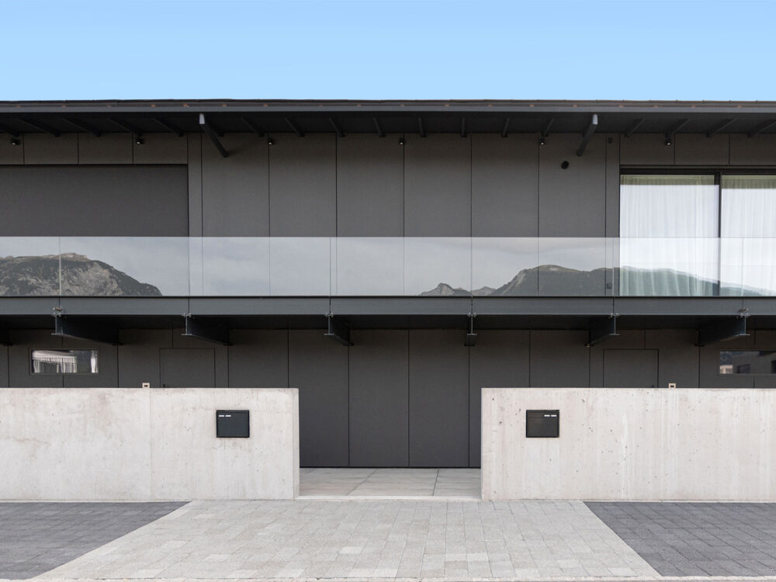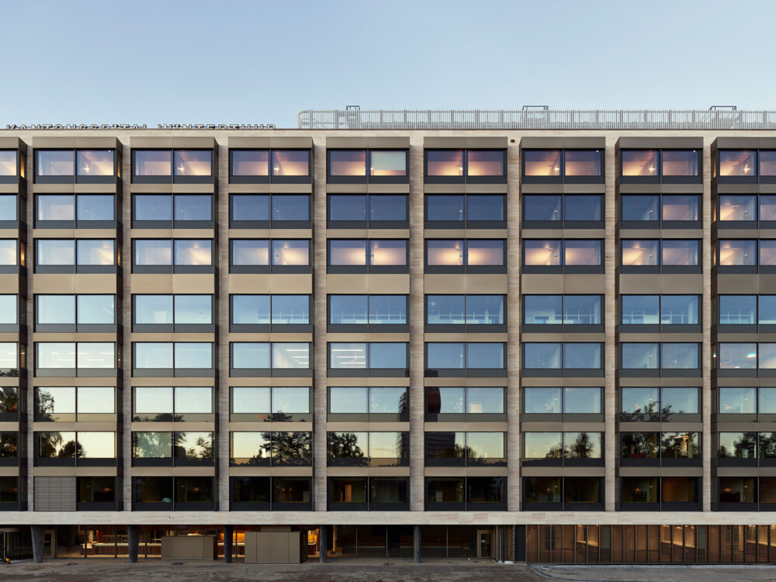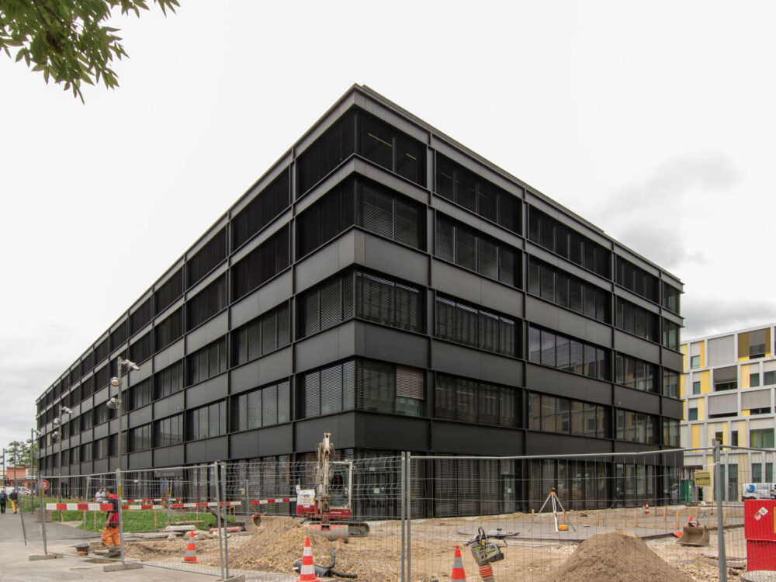Comprehensive refurbishment with new façade
In order to preserve the fabric of the building for the Department of Civil, Environmental and Geomatic Engineering from 1976, a comprehensive renovation was required. The renovation of the façade played a particularly important role in this. According to the expert jury, the winning project in the single-stage competition is characterized by its successful integration into the ETH Zurich campus on the Hönggerberg.
The new mullion and transom façade is a hybrid of different materials. Between the horizontal and vertical aluminum structures are opaque glass panels, some of which are equipped with photovoltaics to generate sustainable energy.

BWB Oberflächentechnik
Permalux – sustainable protection
The aluminium elements of the façade and the doors are anodized using the exclusive Permalux process. This anodized layer, which harmonizes perfectly with the colour of the glass elements, contributes to the high quality of this new building envelope. The particularly hard-wearing and highly corrosion-resistant coating ensures decades of protection.
Future-oriented architecture can be seen on various levels; a Permalux coating can contribute to this. The new façade of the HIF building is an exemplary reference for this.








