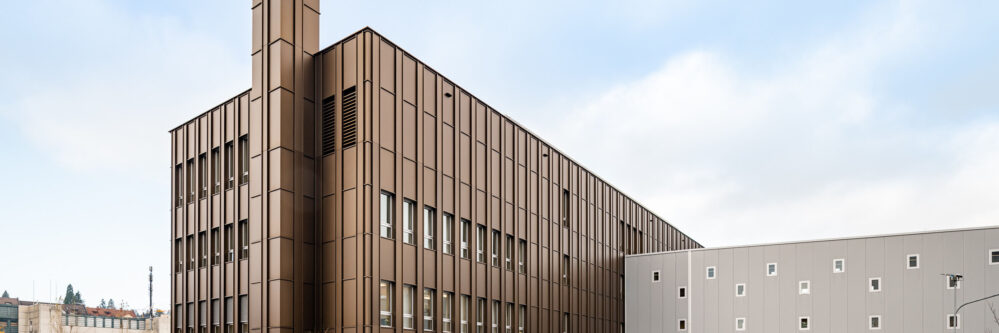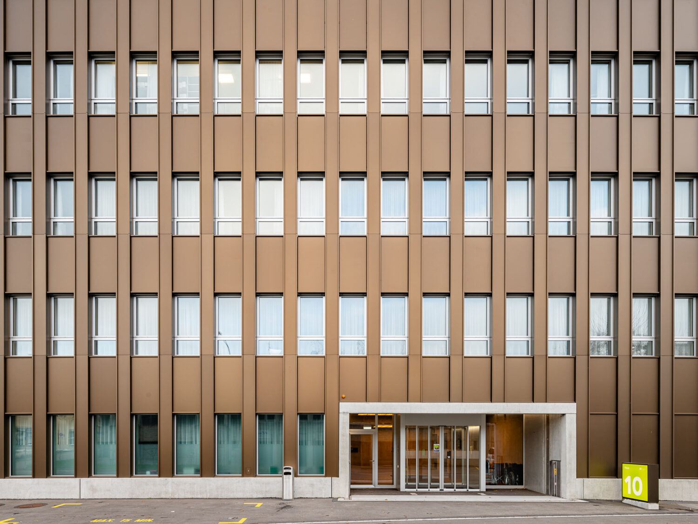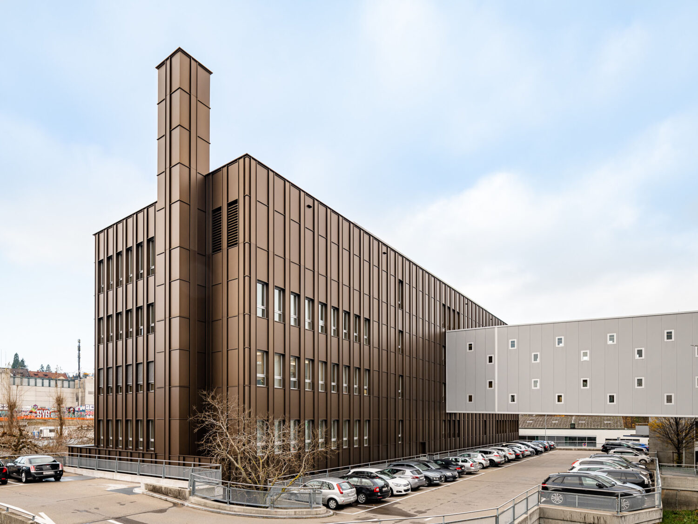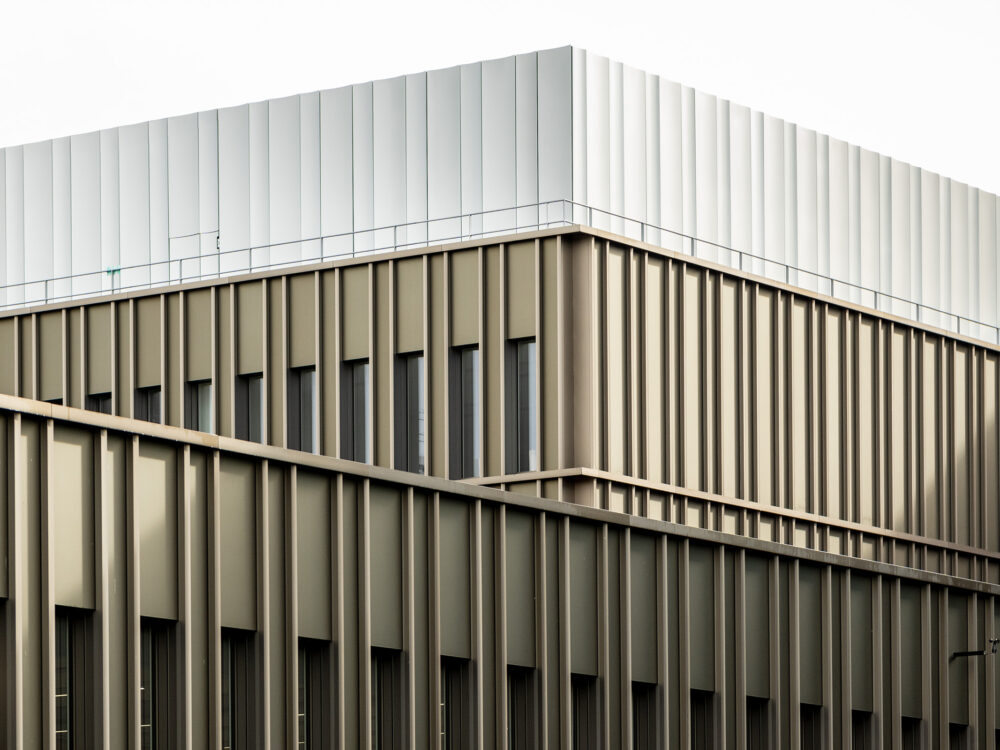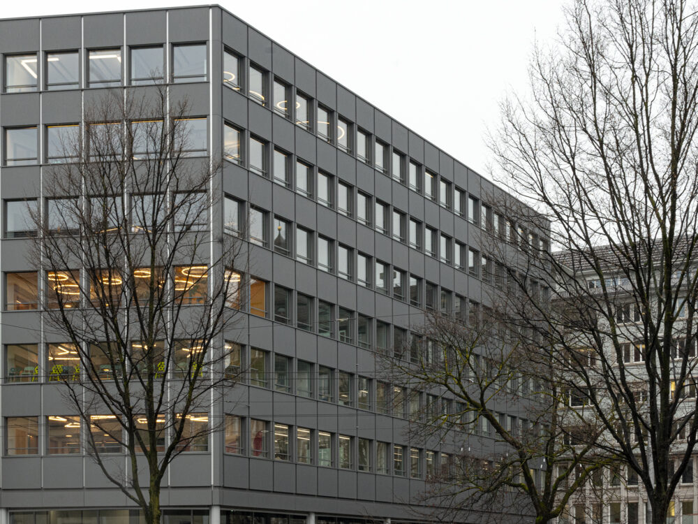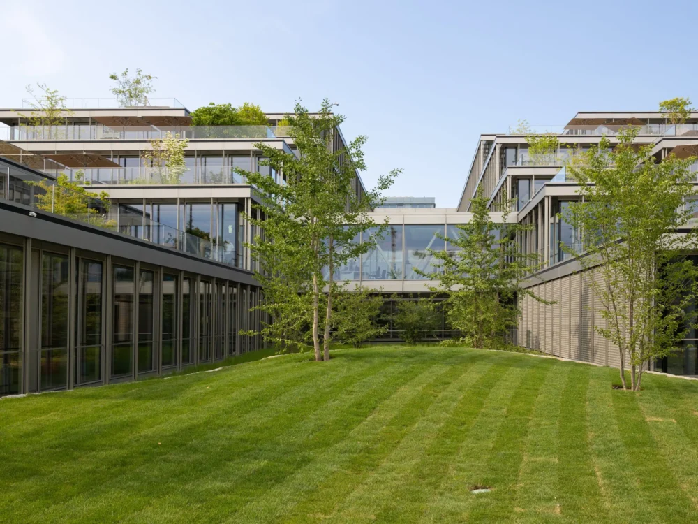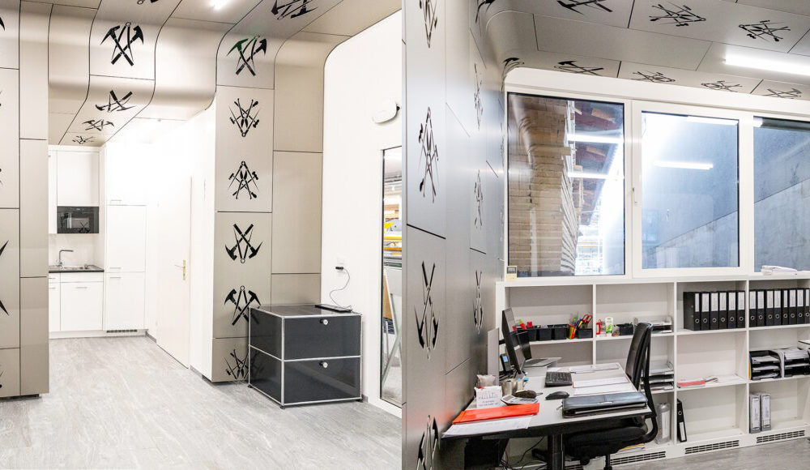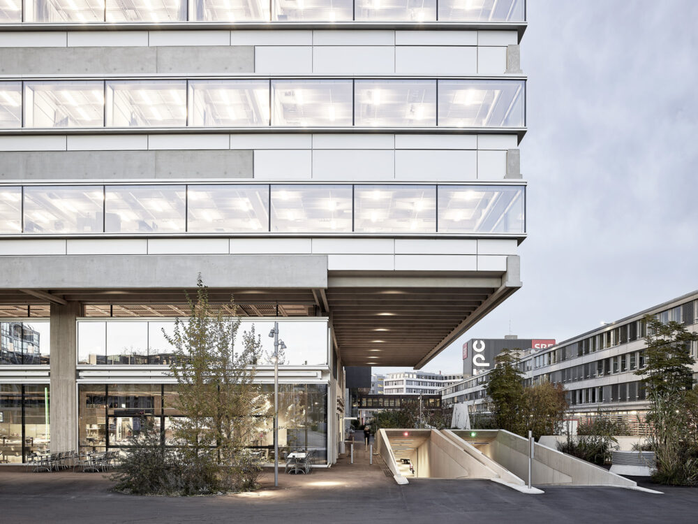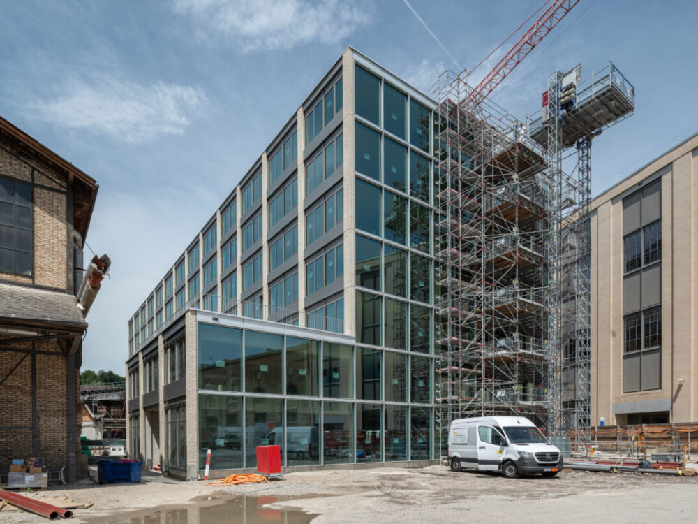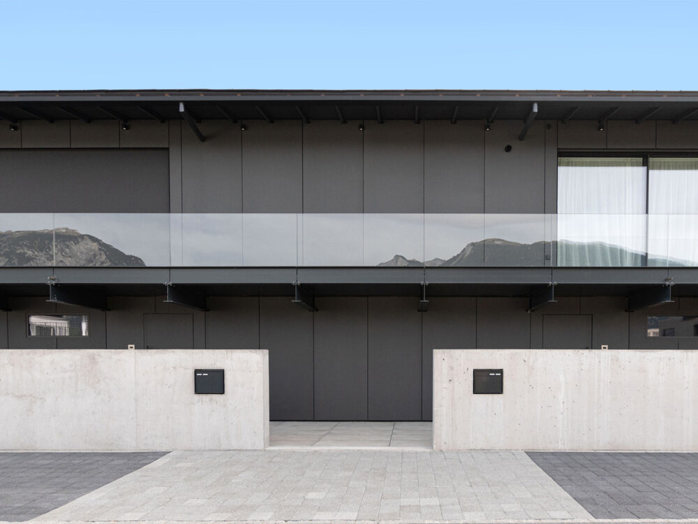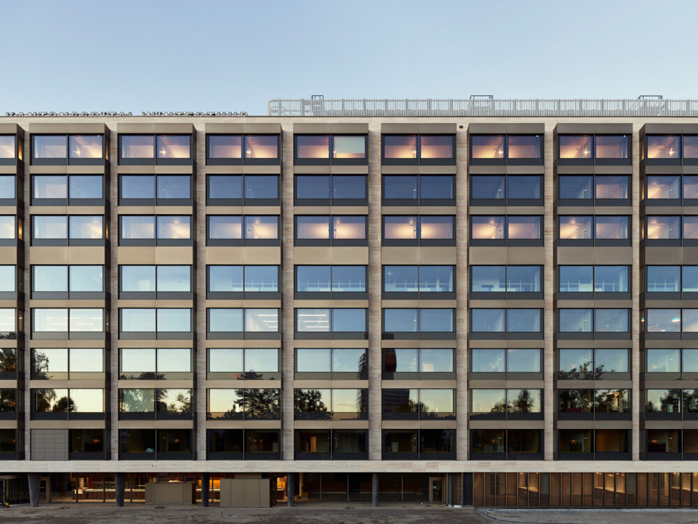House 10 with color anodised metal facade
The “come together” intergenerational building project comprises the renovation of the Cantonal Hospital St.Gallen (KSSG) in stages, i.e. the new buildings House 10, 07A and 07B as well as the new building of the East Switzerland Children’s Hospital (OKS). Another milestone was recently reached with the groundbreaking ceremony of the OKS at the beginning of April. In 2026, the Children’s Hospital is scheduled to move.
The new replacement building House 10 of the KSSG is part of this multi-stage construction project and has housed the Clinic for Endocrinology/Diabetology incl. Nutritional Counseling, the Outpatient Clinic for Oncology/Hematolgy, the Clinic for Psychosomatics & Consiliary Psychiatry, and the Outpatient Clinic for Nephrology/Hemodialysis.
The house 10 is connected with the house 25 by a passarelle. The structure allows for flexible room division and thus also adapts to future usage requirements of the Cantonal Hospital St.Gallen.
The aluminium shell of the bronze-colored six-story building is anodised using the BWB-Colinal 3165 process. The color scheme of the classically back-ventilated aluminium sheet facade is appropriately based on existing buildings of the KSSG. The architect describes the new building with the words: elegance, functionality and timelessness.
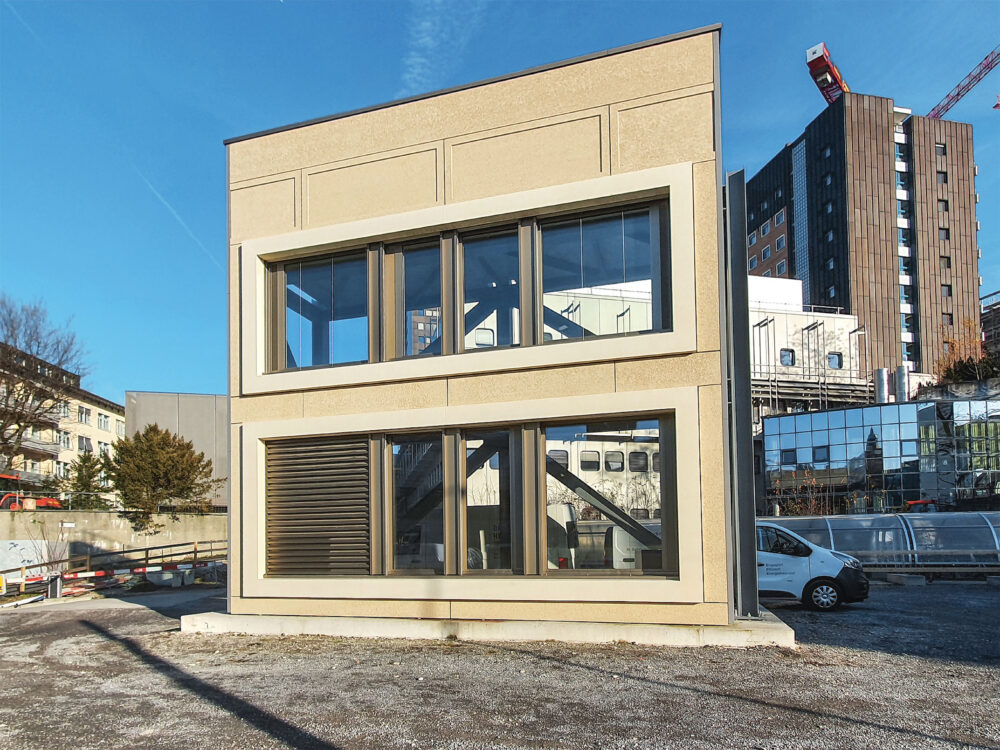
Mock-Up Elementfassade, Haus 07A/B, Bild: Kantonsspital St.Gallen
The shell of the new bed tower 07A has already been completed and should be ready for occupancy in 2023. Occupation of the new building of the Children's Hospital of Eastern Switzerland is expected to take place in early 2026. The planned color-anodised windows in BWB-Colinal 3145 provide a warm contrast to the light concrete facade.
"Due to its dimensions, the hospital site is almost a neighborhood in its own right - this is extremely demanding from both an urban planning and operational perspective," says architect Fawad Kazi of the project's challenges.
Contact

Daniel Oertle
Division Manager Architecture
+41 76 339 47 39 daniel.oertle@bwb-group.comBWB-Altenrhein AG
Werkplatz Altenrhein
Dorfstrasse 3
CH-9423 Altenrhein
+41 58 861 91 00

Angelo Sardella
Customer Service Manager
+41 58 861 95 50 angelo.sardella@bwb-group.comBWB-Aloxyd AG
Industriestrasse 15
CH-3294 Büren a.A.
+41 58 861 95 00
