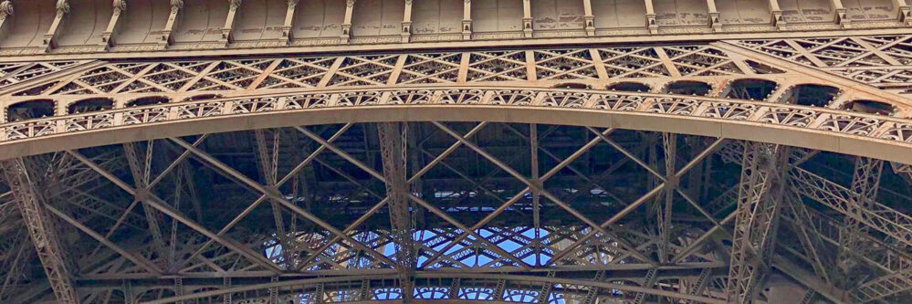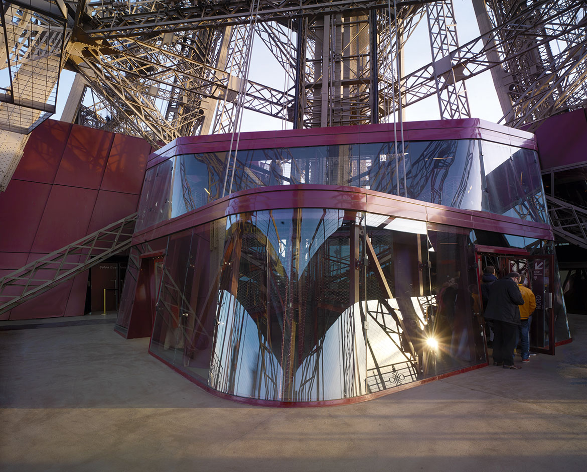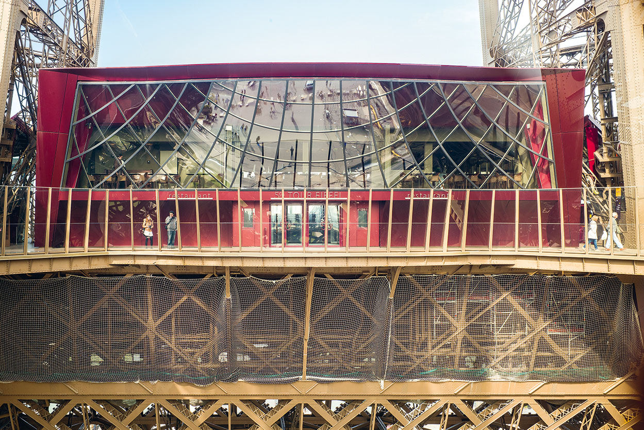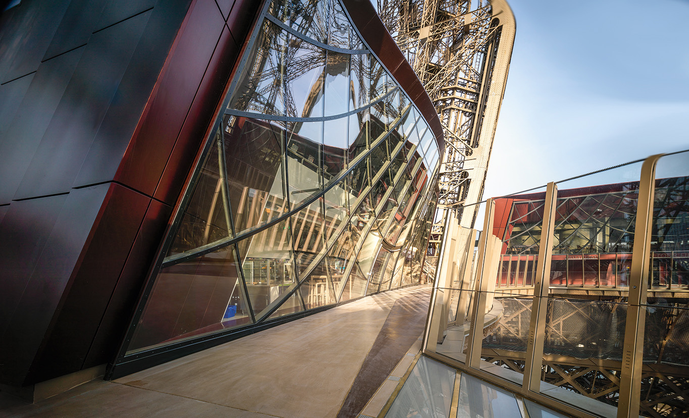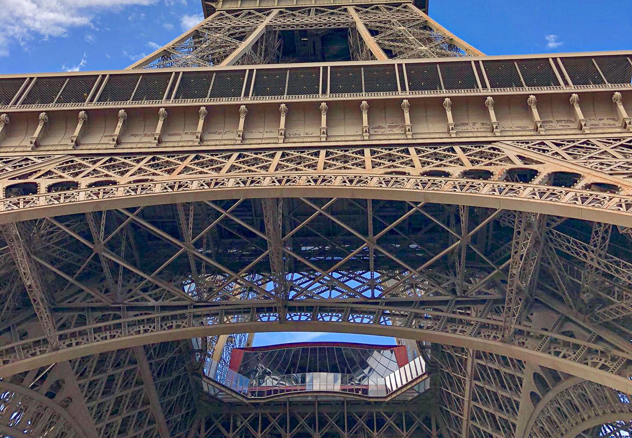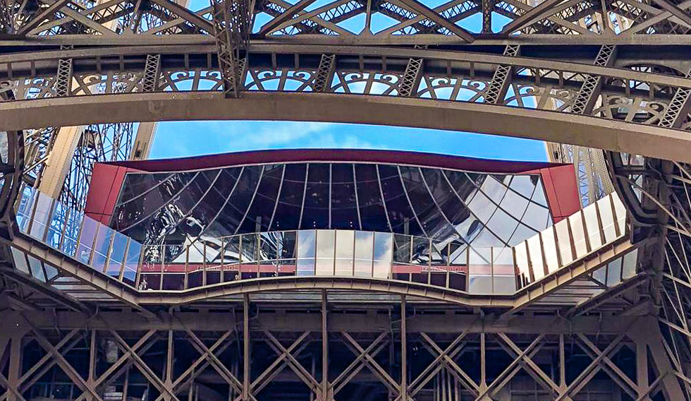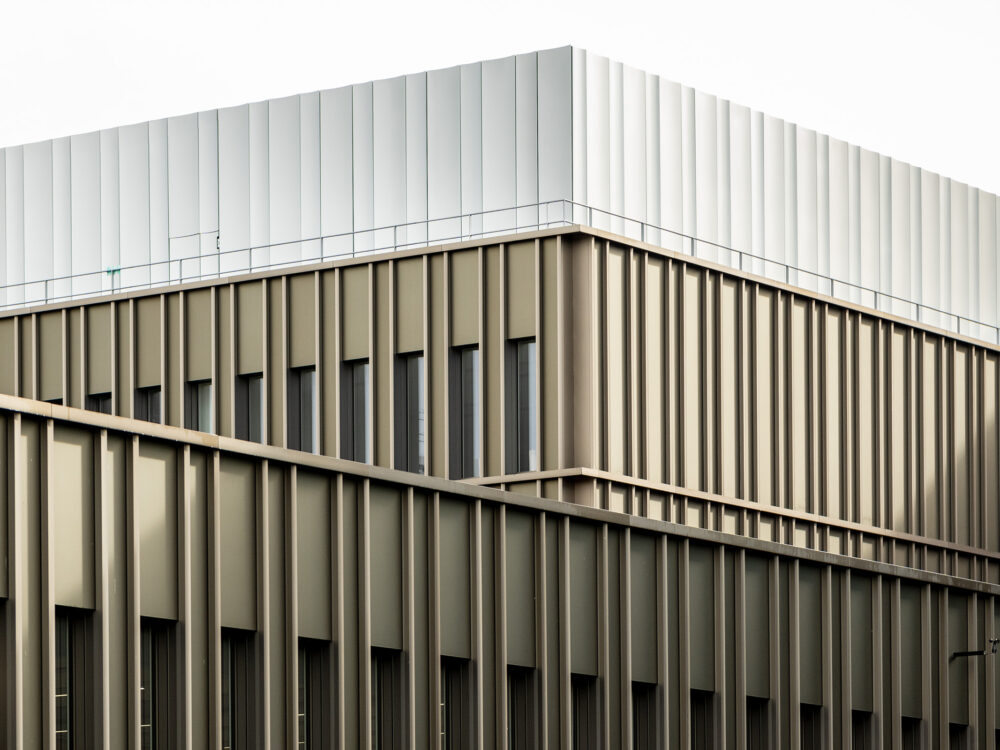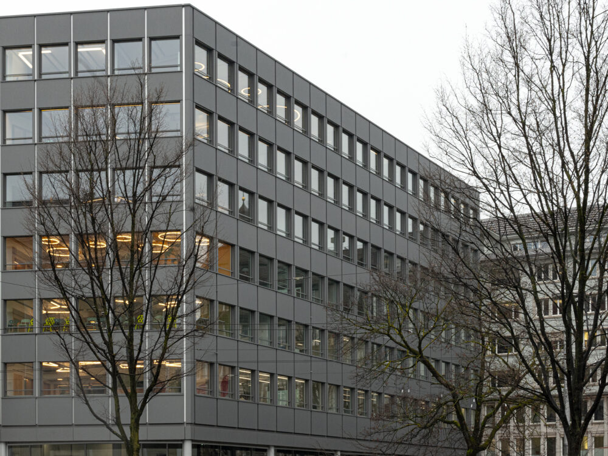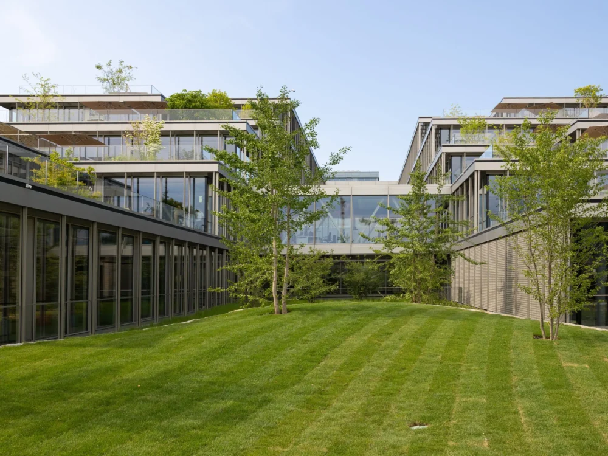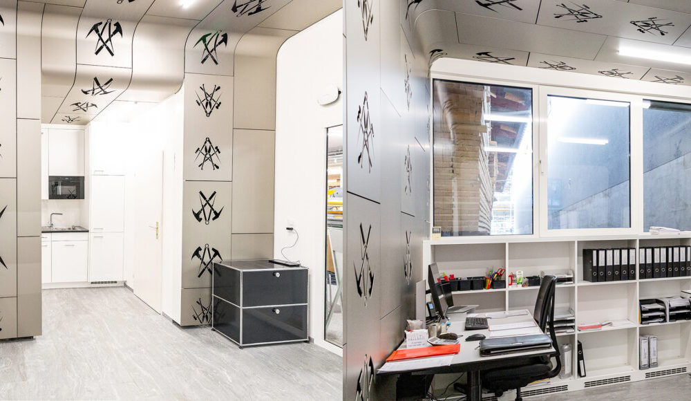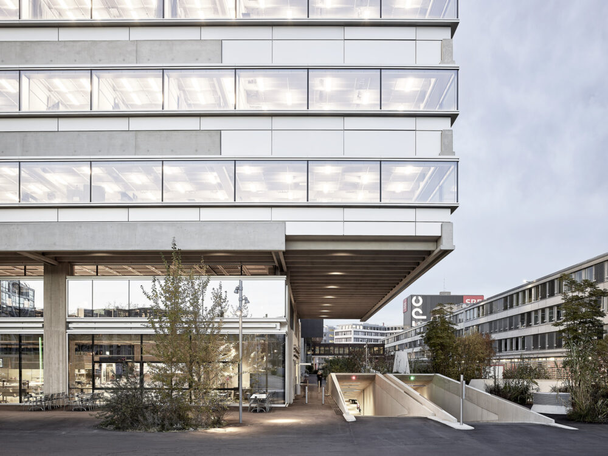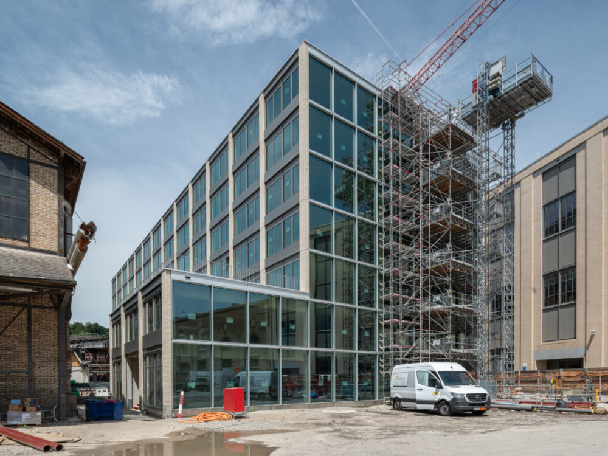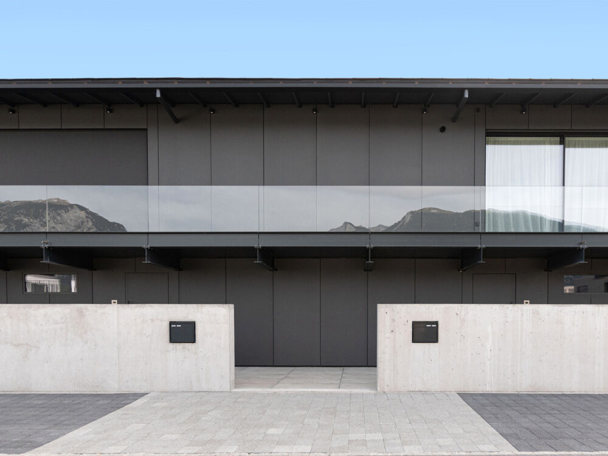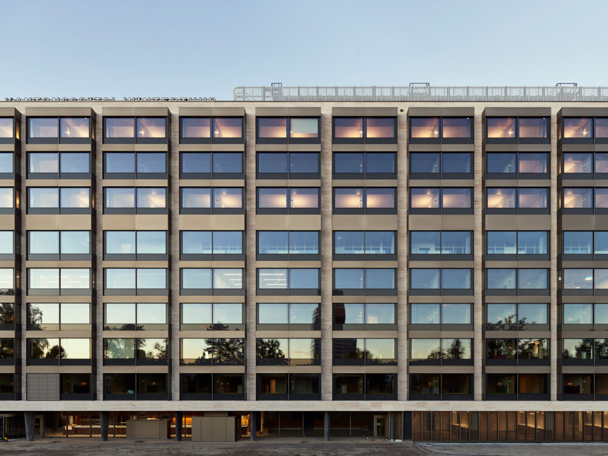The red pavilions over the Champ de Mars
The 324-meter-high tower with its filigree truss construction stands as a symbolic landmark for its city like hardly any other building in the world. Day after day, thousands of visitors wait in front of the elevators to enjoy the spectacular view from the two upper platforms of the Eiffel Tower. In order to better distribute the growing public traffic in the future, the first floor, which has been redesigned as an "urban square" with attractive architecture and interesting facilities, will now offer new perspectives not only on the surrounding area but also on the building itself.

Besucherpavillon Eiffelturm, Darstellung: ©Moatti-Rivière
The geometrization of the double-curved pavilion facades was carried out according to the mathematical principle of discretization. In this method, the surfaces are divided into small units that, when joined together, create the desired shape from simple elements. The production of the glass elements for the 128 m² transparent surface required an 18-month research and development phase in advance. The floor surface should be as transparent as possible, but also absolutely non-slip. Finally, for this purpose, enameled screen dots, a combination of vitreous enamel and abrasive materials, were screen-printed and applied to the glass surfaces. The visitor now stands on the glass surface, floating, as it were, above the empty space, just as safely and firmly as on the Mars Field 57 meters below.

Besucherpavillon Eiffelturm, Darstellung: ©Moatti-Rivière
Sandalor
High standards also applied to the development and prefabrication of building materials. The special, lasting red colouration of the aluminium facade sheets was achieved by the three-stage Sandalor process. In this process, after colourless anodizing, the material is pre-coloured deep into the pores in a metal salt solution. In a third stage, the surface is then adsorptively over-coloured with a dye solution.
The subsequent densification of the colour-containing material pores corresponds to a high-gloss preservation. The result is very high light and weather resistance without the risk of fading or washing out; the colour tone of the surface remains unchanged for decades. If the value retention of the metal facades was already guaranteed by the choice of the corrosion-resistant, durable and fully recyclable material aluminium as well as the simple replacement of the panels in case of damage, the special surface treatment guarantees graffiti protection and high load-bearing capacity in addition to the impressive color scheme.
The writer Guy de Maupassant, one of the signatories of the 1887 petition, often took his lunch in the restaurant of the Eiffel Tower - allegedly because he found there a place in Paris from where he did not have to see the hated building. From one of the window seats at 58 Tour Eiffel, reserved well in advance today, he could enjoy a spectacular view of Paris, the Champ de Mars below the tower, and the inner sides of the pier structure.
Contact
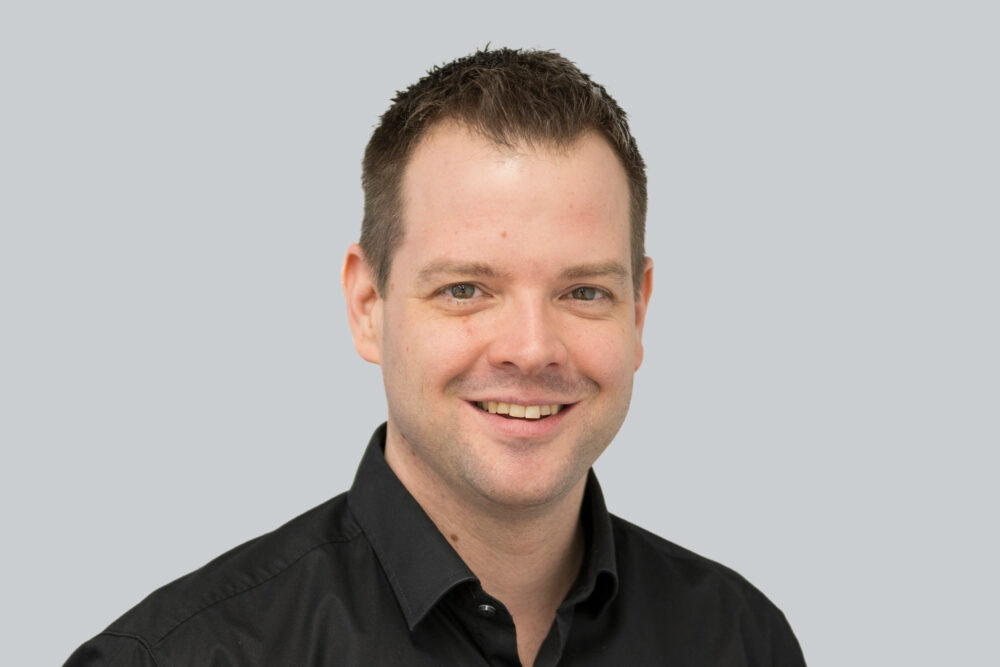
Daniel Oertle
Division Manager Architecture
+41 76 339 47 39 daniel.oertle@bwb-group.comBWB-Altenrhein AG
Werkplatz Altenrhein
Dorfstrasse 3
CH-9423 Altenrhein
+41 58 861 91 00
