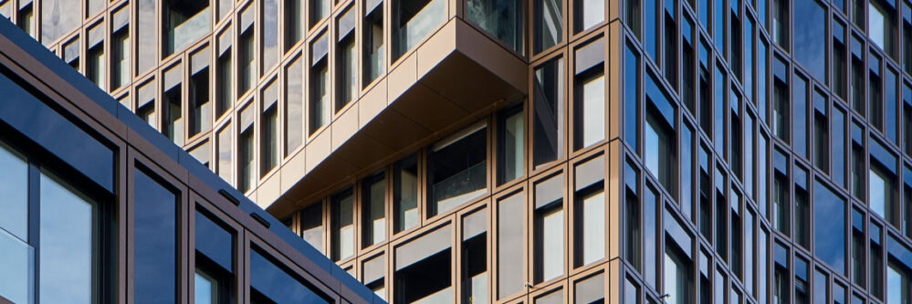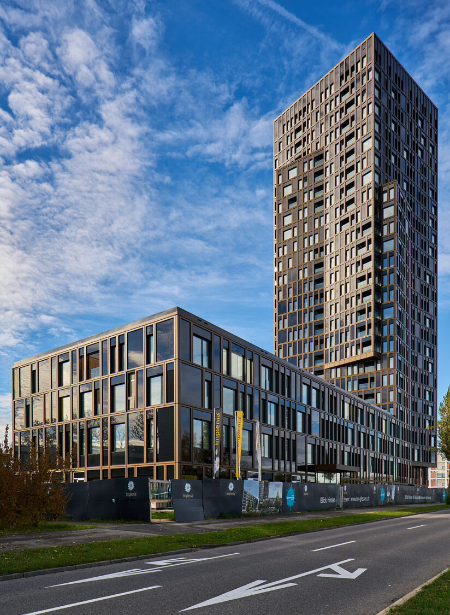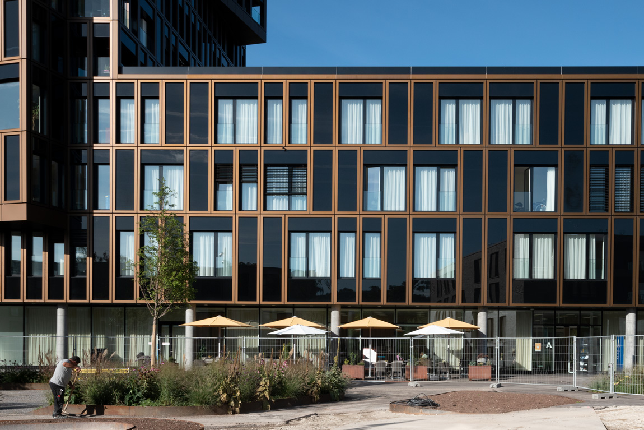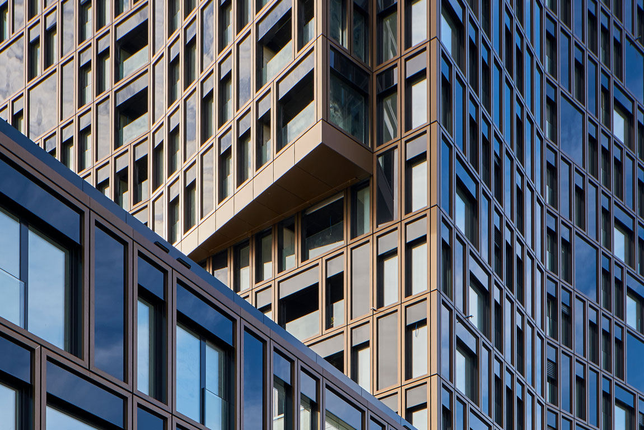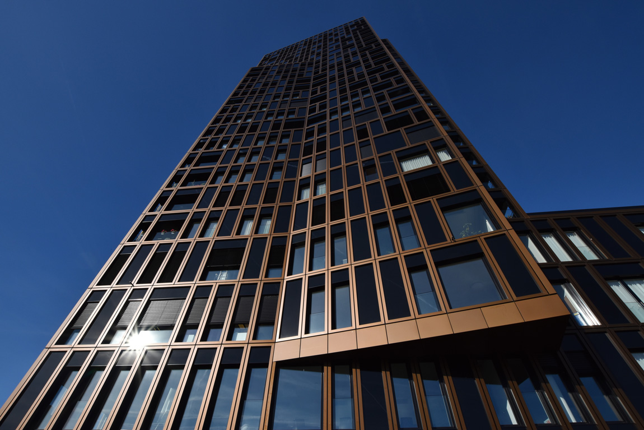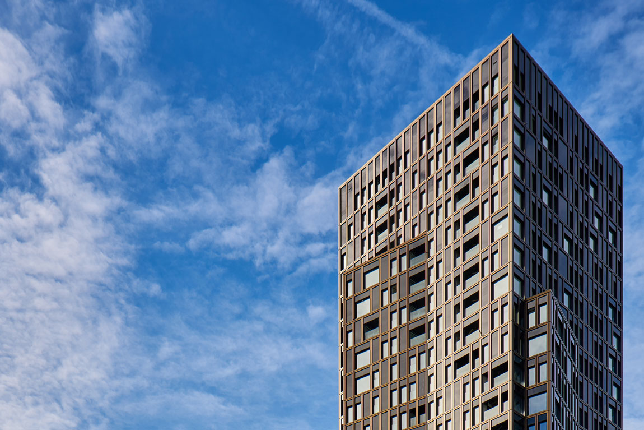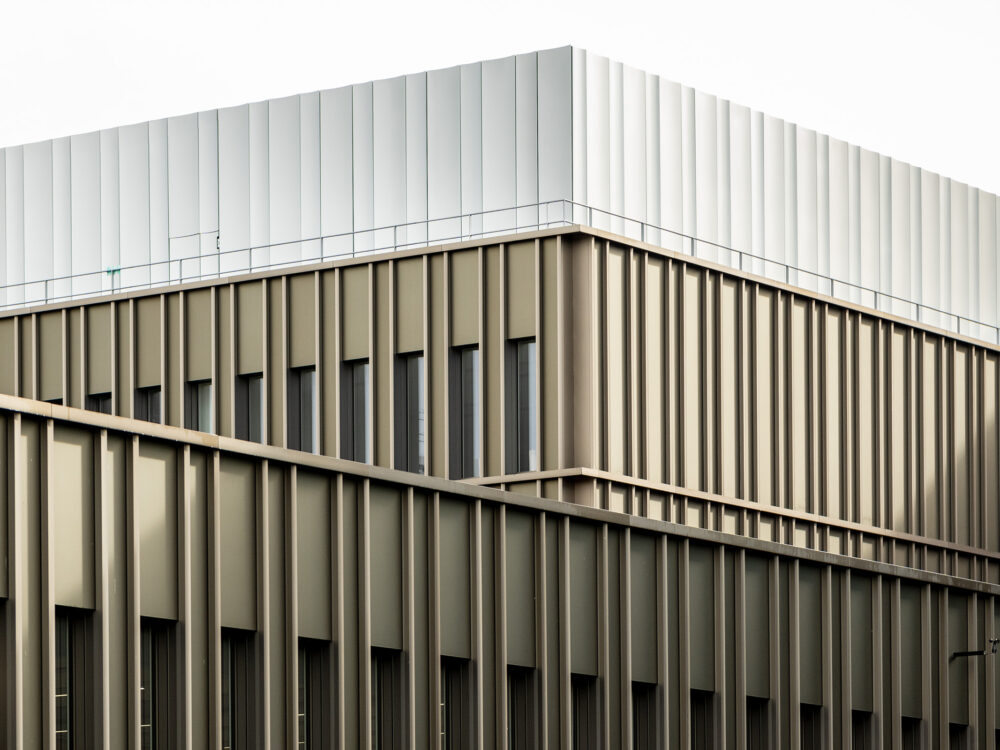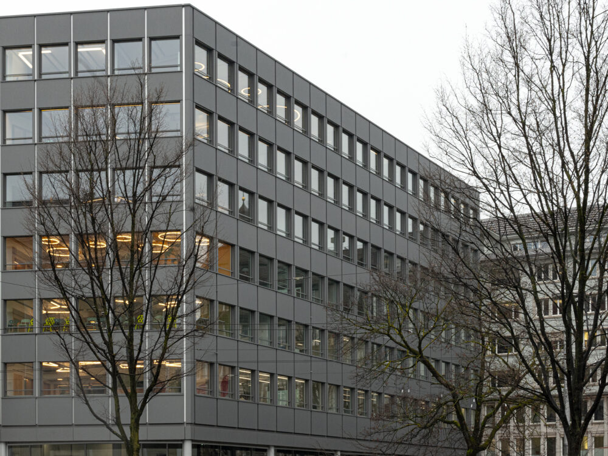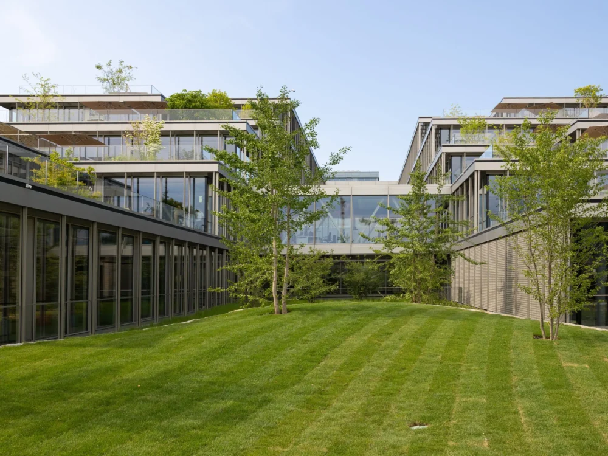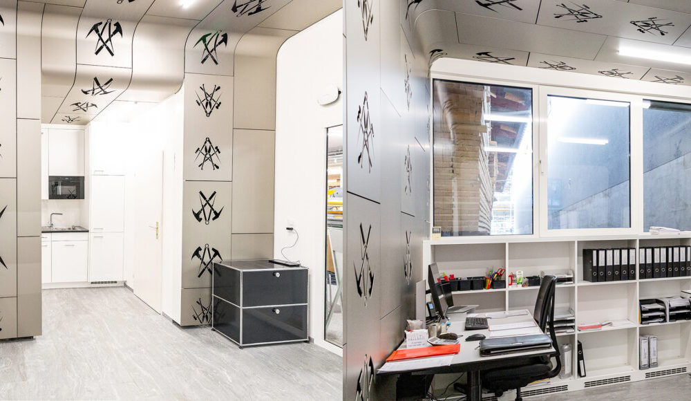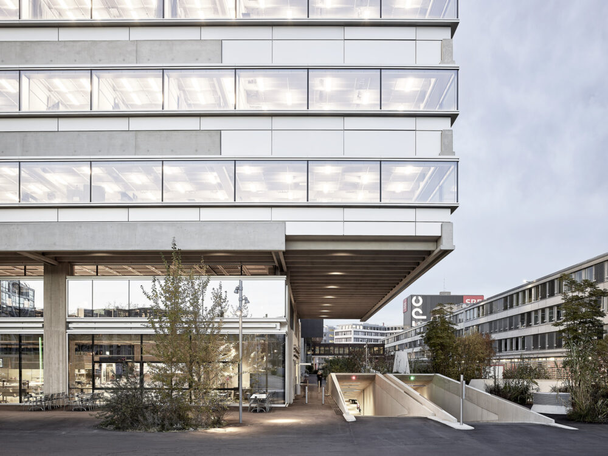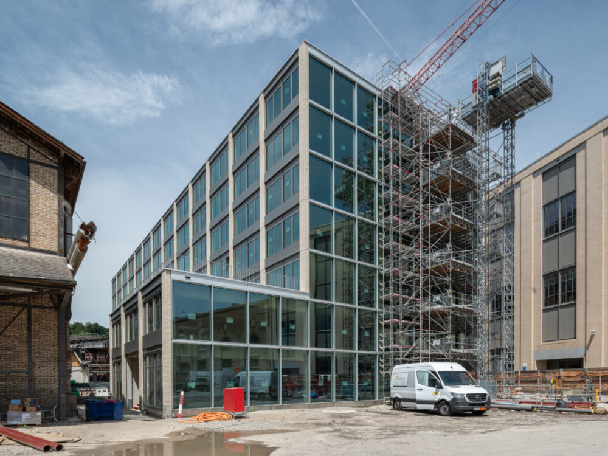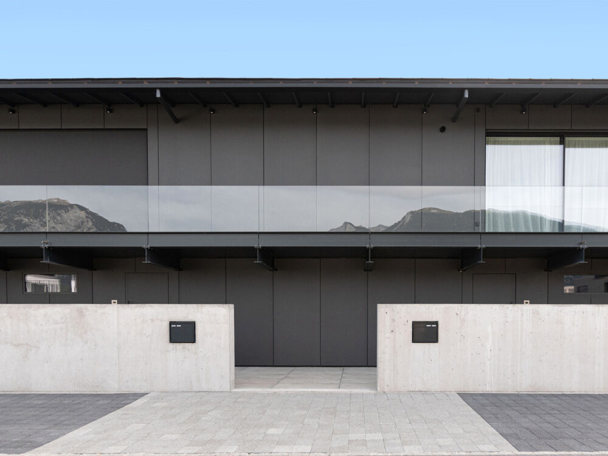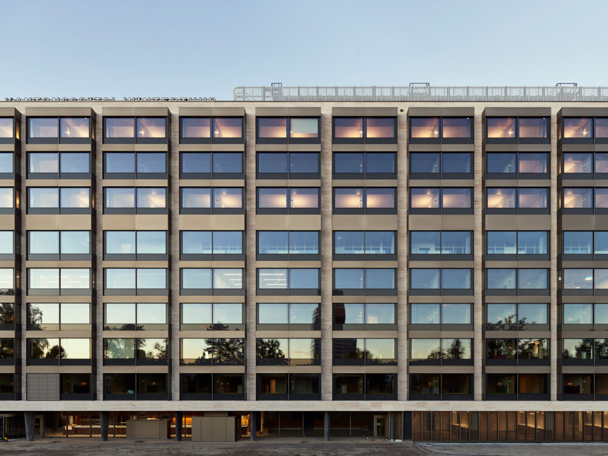Lightweight shell with corners and edges
New residential and commercial space is being built directly at Giessenpark between Glattufer and Überlandstrasse. The bronze colored building is part of the project. The high-rise building rising in it, with a slightly offset appearance, includes over 300 apartments. The four-story base building also houses 60 care apartments with all-round care, as well as a restaurant, multi-purpose rooms and commercial premises.
“A homogeneous, directionless facade net spans both parts of the building to form a sculptural unit. Net and filling act as main components in the facade. Filling elements, which take over the function of windows, fall protection and closed panel, interact with the net in the form of color, surface and spatial gradation and discreetly recede into the background due to their homogeneity.”
atelier ww Architekten SIA AG, Zurich
More information on the project is available in the technical report 01-2021 of the FASSADE | FAÇADE
The harmoniously elegant façade appearance makes it easy to forget the logistical challenge from construction to assembly. Metalworkers assembled building components in advance, including glass fronts, external venetian blinds, balustrades and fascias, to create 1254 facade, corner and loggia elements. 800 different types had to be produced, and 131 loggias in 26 variants were constructed for this purpose. Framed facade elements anodised in BWB bronze and in different widths fit lively into each other for a coherent whole: The result is a light-looking and elegant building envelope.
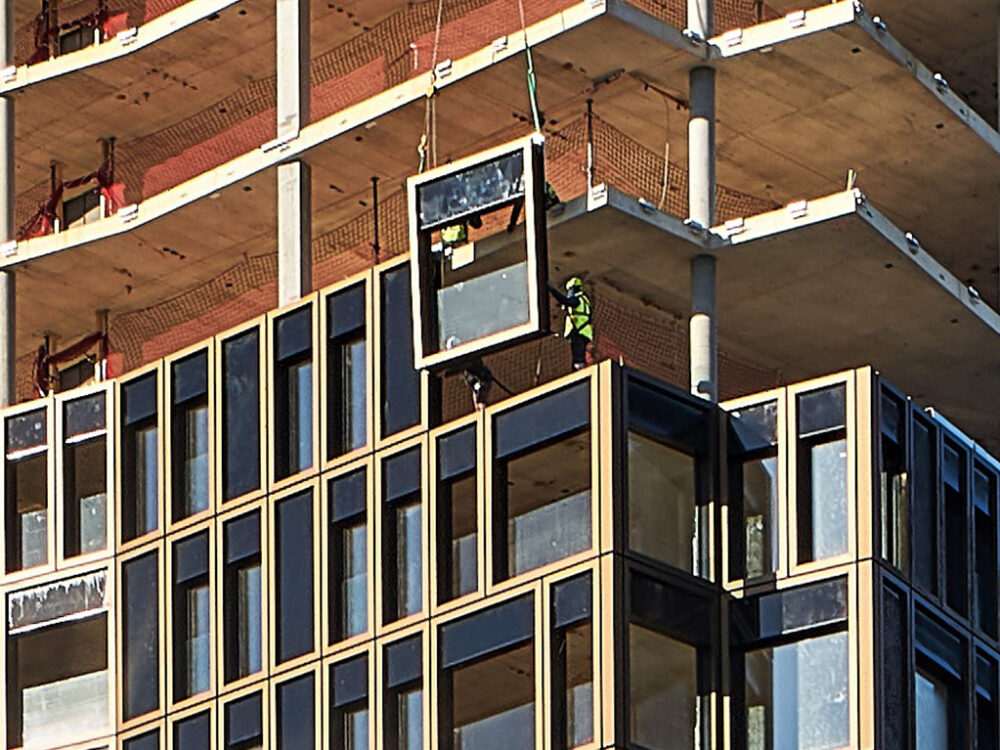
131 Loggias in 26 Varianten für den Giessenturm Dübendorf, Bild: Roland Hof via Geilinger AG
Contact
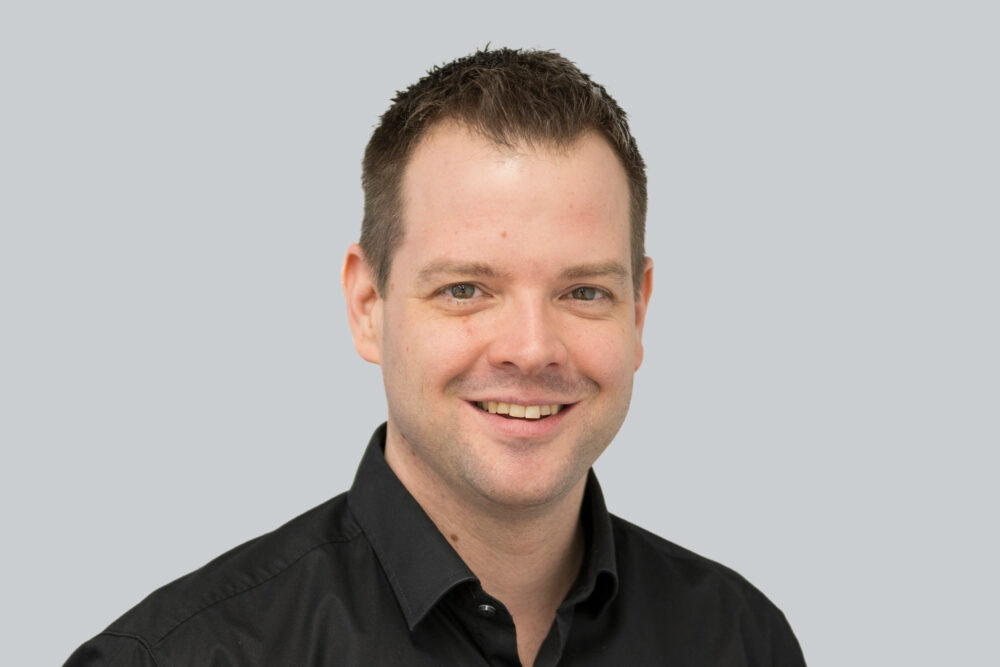
Daniel Oertle
Division Manager Architecture
+41 76 339 47 39 daniel.oertle@bwb-group.comBWB-Altenrhein AG
Werkplatz Altenrhein
Dorfstrasse 3
CH-9423 Altenrhein
+41 58 861 91 00
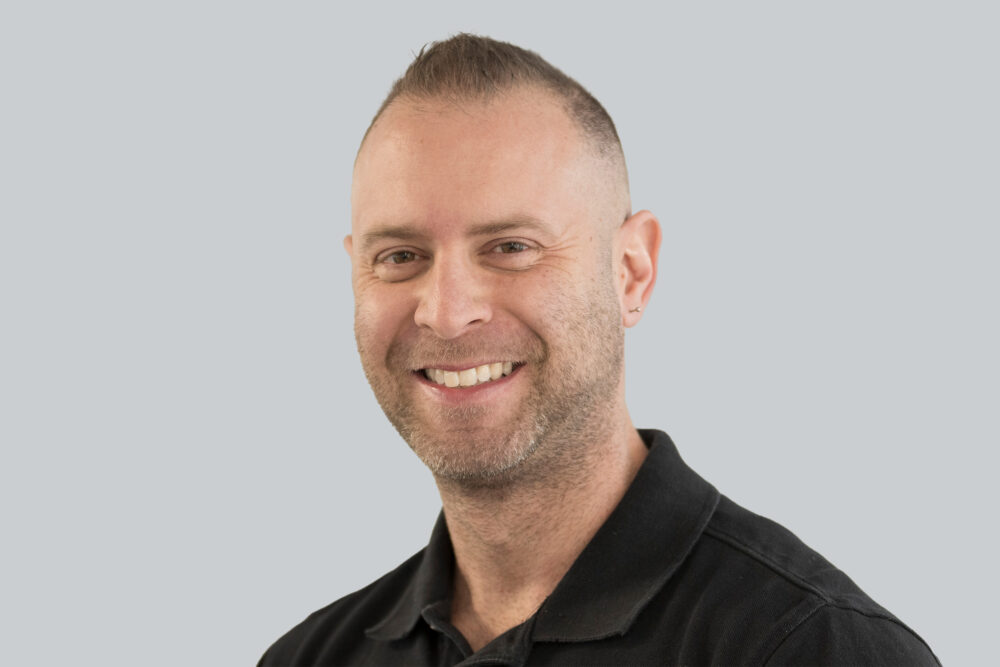
Angelo Sardella
Customer Service Manager
+41 58 861 95 50 angelo.sardella@bwb-group.comBWB-Aloxyd AG
Industriestrasse 15
CH-3294 Büren a.A.
+41 58 861 95 00
